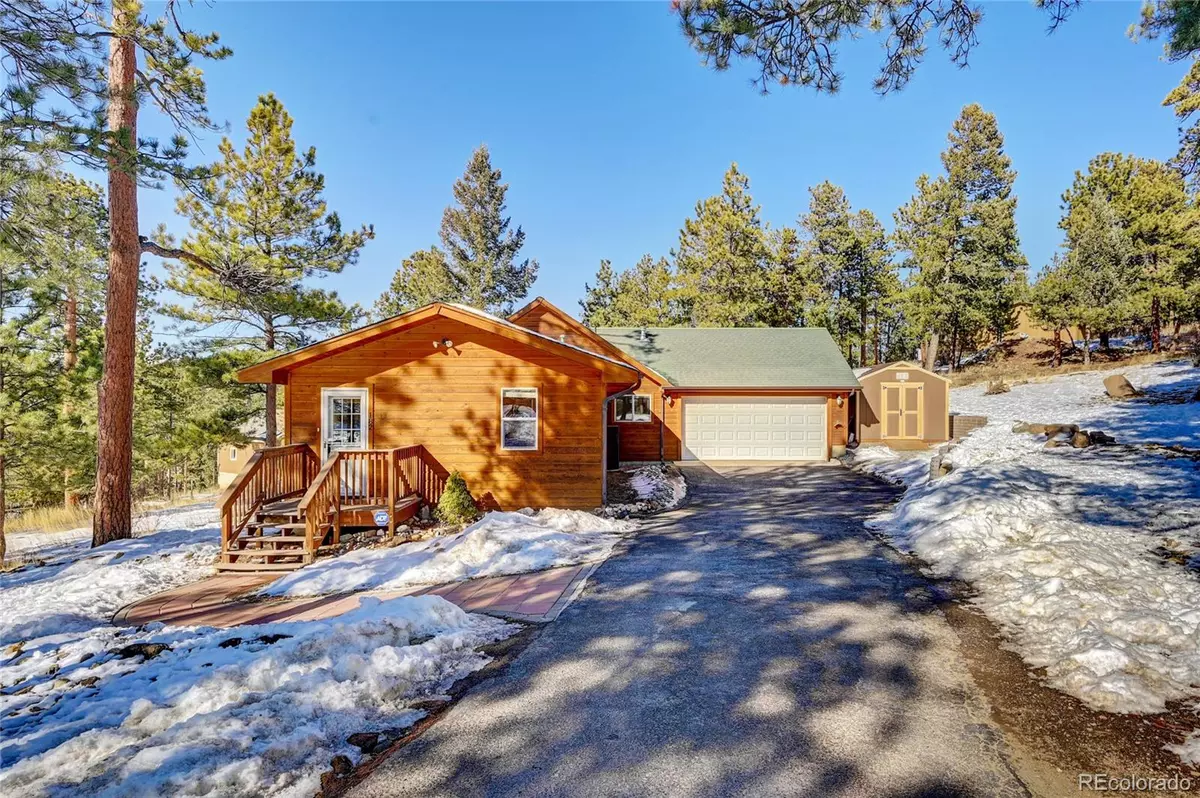$550,000
$475,000
15.8%For more information regarding the value of a property, please contact us for a free consultation.
182 Raven DR Bailey, CO 80421
2 Beds
2 Baths
1,396 SqFt
Key Details
Sold Price $550,000
Property Type Single Family Home
Sub Type Single Family Residence
Listing Status Sold
Purchase Type For Sale
Square Footage 1,396 sqft
Price per Sqft $393
Subdivision Burland Ranchettes
MLS Listing ID 5491824
Sold Date 02/28/22
Style Mountain Contemporary
Bedrooms 2
Three Quarter Bath 2
Condo Fees $20
HOA Fees $1/ann
HOA Y/N Yes
Abv Grd Liv Area 1,396
Originating Board recolorado
Year Built 1965
Annual Tax Amount $1,446
Tax Year 2020
Acres 0.9
Property Description
Fiber in the mountains? Yes!! This property is situated in the first broadband installment zone in Burland Ranchettes. The immaculate ranch-style home has an open floorplan, vaulted ceilings and of course a main floor master and laundry. It was originally built as a 1 bedroom cabin with an outhouse in 1965 then was converted into a 1,396 SF, 2 bedroom, 2 bathroom home in 1998 (no permits were found). In 1987 the outhouse was filled and a 1 bedroom septic system designed for 2 full-time adults was installed. A new 1,300 foot well was drilled in 2016. Inside large picture windows allow lots of natural light to fill the main living area in and a beautiful snowcapped view of Mt Rosalie from your living room, dining room, master bedroom and back deck. It’s a view you’ll never get tired of. The home has a large master suite with a walk-in closet, stone shower and roomy master bathroom with a granite countertop. The 2nd bedroom is large enough to hold a king bed and dresser with room to move around. There is one step up into the house from the attached 2-car garage. How would you like a south-facing front door and asphalt driveway on a sunny lot that will melt snow quickly on sunny days? Most of the .9 acre sunny lot is usable and has become a regular resting spot for neighborhood deer. The trees on the property have been mitigated. Lots of trails and places to explore nearby. Miss weekend ski traffic by taking the back route on 285 and arrive at the first world-class ski resort under 2 hours! Open house 2/13/22 12-4 PM. No showings after 2/13/22.
Location
State CO
County Park
Rooms
Main Level Bedrooms 2
Interior
Interior Features Ceiling Fan(s), Granite Counters, Kitchen Island, Primary Suite, No Stairs, Open Floorplan, Solid Surface Counters, Vaulted Ceiling(s)
Heating Forced Air, Natural Gas
Cooling Other
Flooring Carpet, Tile
Fireplaces Number 1
Fireplaces Type Gas, Living Room
Fireplace Y
Appliance Dishwasher, Disposal, Microwave, Oven, Refrigerator
Exterior
Exterior Feature Dog Run
Parking Features Asphalt, Insulated Garage
Garage Spaces 2.0
View Mountain(s)
Roof Type Composition
Total Parking Spaces 2
Garage Yes
Building
Lot Description Fire Mitigation
Foundation Slab
Sewer Septic Tank
Water Well
Level or Stories One
Structure Type Cedar, Frame
Schools
Elementary Schools Deer Creek
Middle Schools Fitzsimmons
High Schools Platte Canyon
School District Platte Canyon Re-1
Others
Senior Community No
Ownership Individual
Acceptable Financing Cash, Conventional, FHA, VA Loan
Listing Terms Cash, Conventional, FHA, VA Loan
Special Listing Condition None
Read Less
Want to know what your home might be worth? Contact us for a FREE valuation!

Our team is ready to help you sell your home for the highest possible price ASAP

© 2024 METROLIST, INC., DBA RECOLORADO® – All Rights Reserved
6455 S. Yosemite St., Suite 500 Greenwood Village, CO 80111 USA
Bought with Titan One Realty Group






