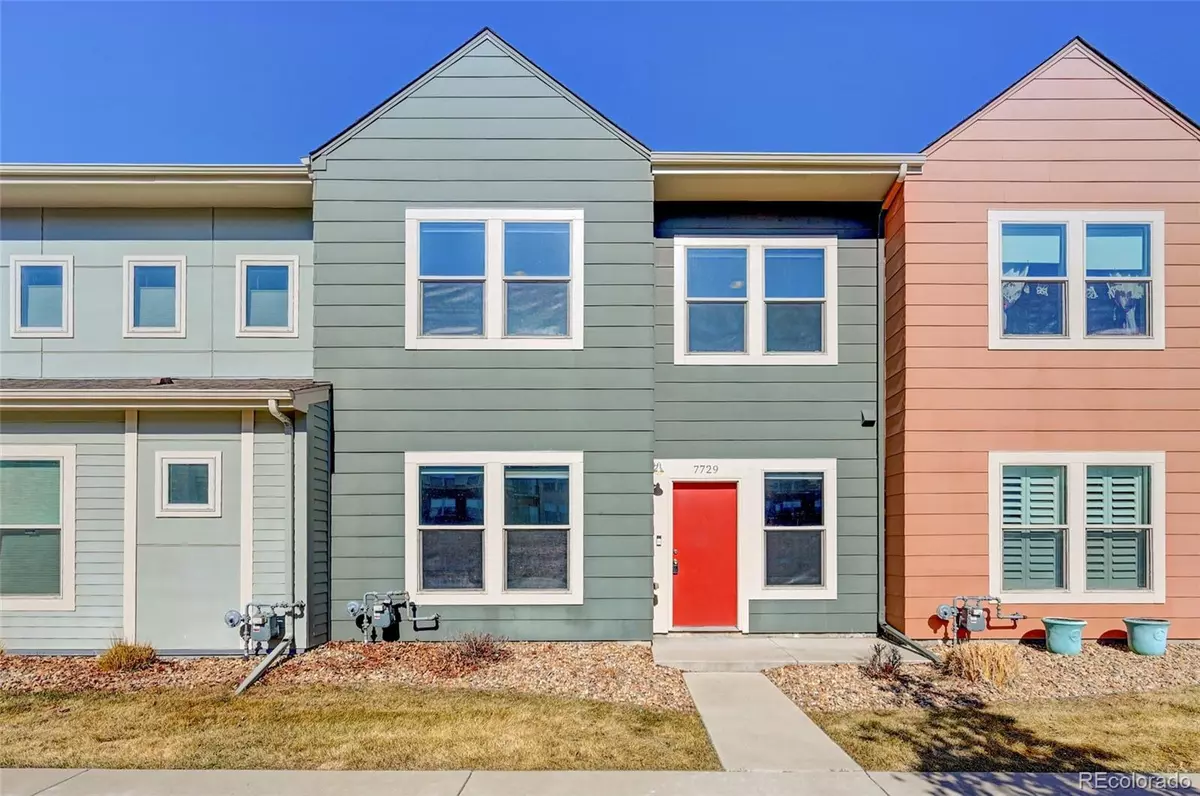$267,589
$267,589
For more information regarding the value of a property, please contact us for a free consultation.
7729 Martin Luther King BLVD Denver, CO 80238
3 Beds
3 Baths
1,358 SqFt
Key Details
Sold Price $267,589
Property Type Multi-Family
Sub Type Multi-Family
Listing Status Sold
Purchase Type For Sale
Square Footage 1,358 sqft
Price per Sqft $197
Subdivision Central Park
MLS Listing ID 9363844
Sold Date 03/29/22
Style Urban Contemporary
Bedrooms 3
Full Baths 2
Half Baths 1
Condo Fees $25
HOA Fees $25/mo
HOA Y/N Yes
Abv Grd Liv Area 1,358
Originating Board recolorado
Year Built 2014
Annual Tax Amount $2,212
Tax Year 2020
Acres 0.03
Property Description
This home is part of an AFFORDABLE HOMEOWNERSHIP PROGRAM through Elevation Community Land Trust (ECLT).
Check the Income limit chart for Metro Denver - https://www.elevationclt.org/wp-content/uploads/2021/04/2021-Income-Limits.pdf
Come to see this beautiful townhome located in a prime location! This is a 3 bedroom, two and a half bath townhome with two-car garage! On entry, you are greeted by an open bright, and modern floor concept. The kitchen features plenty of cabinets, granite island, granite countertop, and stainless steel appliances. The three bedrooms are on the upper level, Master bedroom has its own bath; and the other two bedrooms share the second upstairs bathroom. Laundry room is also located on this level. This property is in the Stapleton area.
**********NO MORE SHOWINGS - WE RECEIVED AN OFFER FROM AN APPROVED BUYER*****************************
Location
State CO
County Denver
Zoning C-MU-20
Interior
Interior Features Ceiling Fan(s), Eat-in Kitchen, Granite Counters, Kitchen Island, Open Floorplan
Heating Forced Air
Cooling Central Air
Flooring Carpet, Laminate
Fireplace N
Appliance Dishwasher, Disposal, Microwave, Oven, Refrigerator
Laundry In Unit
Exterior
Garage Spaces 2.0
Fence None
Utilities Available Cable Available, Electricity Connected, Natural Gas Connected
Roof Type Composition
Total Parking Spaces 2
Garage Yes
Building
Sewer Public Sewer
Water Public
Level or Stories Two
Structure Type Frame
Schools
Elementary Schools Westerly Creek
Middle Schools Denver Discovery
High Schools Northfield
School District Denver 1
Others
Senior Community No
Ownership Corporation/Trust
Acceptable Financing Conventional
Listing Terms Conventional
Special Listing Condition Third Party Approval
Pets Allowed Cats OK, Dogs OK
Read Less
Want to know what your home might be worth? Contact us for a FREE valuation!

Our team is ready to help you sell your home for the highest possible price ASAP

© 2024 METROLIST, INC., DBA RECOLORADO® – All Rights Reserved
6455 S. Yosemite St., Suite 500 Greenwood Village, CO 80111 USA
Bought with Coldwell Banker Realty 18






