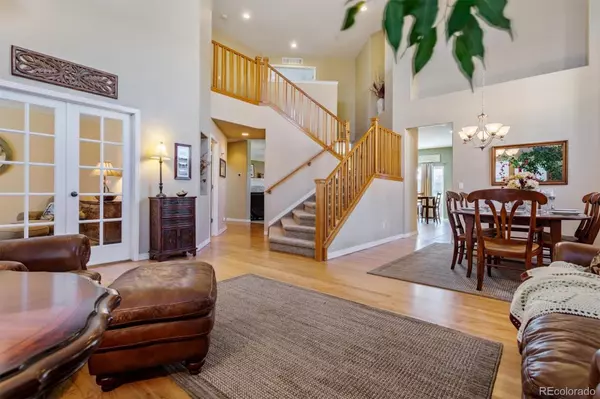$785,000
$750,000
4.7%For more information regarding the value of a property, please contact us for a free consultation.
4755 Mustang Run PL Castle Rock, CO 80109
4 Beds
3 Baths
2,811 SqFt
Key Details
Sold Price $785,000
Property Type Single Family Home
Sub Type Single Family Residence
Listing Status Sold
Purchase Type For Sale
Square Footage 2,811 sqft
Price per Sqft $279
Subdivision The Meadows
MLS Listing ID 5849721
Sold Date 04/04/22
Style Traditional
Bedrooms 4
Full Baths 2
Half Baths 1
Condo Fees $235
HOA Fees $78/qua
HOA Y/N Yes
Abv Grd Liv Area 2,811
Originating Board recolorado
Year Built 2004
Annual Tax Amount $3,644
Tax Year 2020
Acres 0.18
Property Description
~ Mountain Views and 2,811 Finished Square Feet ~ 4 Bedroom + 3 Bath Gem in The Meadows with Walkable Access to Schools, Parks and Trails ~ Nestled into a cul-de-sac, this freshly painted beauty (2021) has great curb-appeal and the perfect porch for shady summer relaxing ~ Soaring ceilings and clerestory windows create an airy and bright living area ~ The Living Room and Dining Room are integrated for ease in entertaining groups of any size ~ A separate office with French doors is just off the entry, with the guest bath, garage access and laundry down the hall ~ The Kitchen has views of the back yard and is ready for meal prep with slab granite counters, wood cabinets, an island and a pantry for additional storage ~ With sliding door (2021) access to the custom patio, the eating area is ideal for informal dining and is open to the Family Room ~ Settle into the comfortable Family Room for game or movie nights and enjoy the fireplace ~ A unique double staircase provides quick access to the upper level from the front entry or the family room ~ A large landing with tons of natural light at the top of the stairs could fit a comfy chair or desk ~ Enter the Primary Bedroom through the double doors and take in the mountain views ~ The room is spacious with a vaulted ceiling, ceiling fan and a huge walk-in closet is accessible through the ensuite 5-piece bath ~ Three additional bedrooms and a full bathroom round out the upper level ~ There is a full basement with four large windows that awaits your dreams of a finished space, or can provide great storage ~ Be sure to check out the good sized garage with a dog door to the separate dog run, plenty of windows and light ~ The fully fenced back yard of this home, comes complete with the picnic table, and has great views ~ New Furnace and A/C in 2021 ~ The HOA includes trash, recycling, and access to pools, parks and plentiful activities for which The Meadows community is known ~
Location
State CO
County Douglas
Rooms
Basement Bath/Stubbed, Daylight, Full, Interior Entry, Sump Pump, Unfinished
Interior
Interior Features Built-in Features, Ceiling Fan(s), Eat-in Kitchen, Five Piece Bath, Granite Counters, High Ceilings, Kitchen Island, Primary Suite, Open Floorplan, Pantry, Smart Thermostat, Tile Counters, Vaulted Ceiling(s), Walk-In Closet(s)
Heating Forced Air, Natural Gas
Cooling Central Air
Flooring Carpet, Tile, Wood
Fireplaces Number 1
Fireplaces Type Family Room, Gas Log
Fireplace Y
Appliance Dishwasher, Disposal, Freezer, Gas Water Heater, Microwave, Oven, Range, Refrigerator
Laundry In Unit
Exterior
Exterior Feature Dog Run, Private Yard, Rain Gutters
Parking Features Floor Coating, Lighted, Tandem
Garage Spaces 3.0
View Mountain(s)
Roof Type Composition
Total Parking Spaces 3
Garage Yes
Building
Lot Description Cul-De-Sac, Landscaped, Level, Master Planned, Sprinklers In Front, Sprinklers In Rear
Foundation Slab
Sewer Public Sewer
Water Public
Level or Stories Two
Structure Type Frame, Stone, Wood Siding
Schools
Elementary Schools Soaring Hawk
Middle Schools Castle Rock
High Schools Castle View
School District Douglas Re-1
Others
Senior Community No
Ownership Individual
Acceptable Financing Cash, Conventional, FHA, VA Loan
Listing Terms Cash, Conventional, FHA, VA Loan
Special Listing Condition None
Read Less
Want to know what your home might be worth? Contact us for a FREE valuation!

Our team is ready to help you sell your home for the highest possible price ASAP

© 2024 METROLIST, INC., DBA RECOLORADO® – All Rights Reserved
6455 S. Yosemite St., Suite 500 Greenwood Village, CO 80111 USA
Bought with 8z Real Estate






