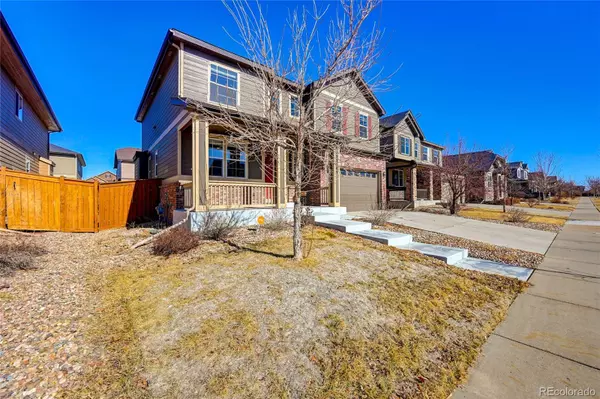$650,000
$615,000
5.7%For more information regarding the value of a property, please contact us for a free consultation.
25483 E 5th AVE Aurora, CO 80018
5 Beds
3 Baths
2,426 SqFt
Key Details
Sold Price $650,000
Property Type Single Family Home
Sub Type Single Family Residence
Listing Status Sold
Purchase Type For Sale
Square Footage 2,426 sqft
Price per Sqft $267
Subdivision Traditions
MLS Listing ID 5029281
Sold Date 03/16/22
Style Traditional
Bedrooms 5
Full Baths 2
Half Baths 1
Condo Fees $92
HOA Fees $92/mo
HOA Y/N Yes
Abv Grd Liv Area 2,426
Originating Board recolorado
Year Built 2014
Annual Tax Amount $4,052
Tax Year 2020
Acres 0.08
Property Description
Welcome Home. This stunning 2 story home is located in the Traditions neighborhood. Great open main floor plan with impeccable hardwood floors to include a family room and eat in dining room connected to the kitchen. Kitchen beautifully situated in the middle of floor plan with granite countertops, stainless steel appliances, walk in pantry and huge island perfect for serving family, friends and dining. Office on main level with french entry doors and wall shelving included. Upstairs laundry. 4 bedrooms upstairs to the include the large master bedroom with spacious walk in closet and full en suite bathroom. 5th bedroom located in the basement which also includes open space to make your own. Located near Vista Peak High School. Exceptionally growing neighborhood. Closely located to E-470
*Showings to begin Friday 02-18-22 during Open House from 1-5pm*
*Open house Friday 1pm-5pm. Saturday and Sunday 10am-5pm*
Location
State CO
County Arapahoe
Rooms
Basement Full, Unfinished
Interior
Interior Features Ceiling Fan(s), Eat-in Kitchen, Granite Counters, Open Floorplan, Pantry, Smart Thermostat, Walk-In Closet(s)
Heating Forced Air
Cooling Central Air
Flooring Carpet, Wood
Fireplaces Number 1
Fireplaces Type Family Room, Gas Log
Fireplace Y
Appliance Dishwasher, Disposal, Double Oven, Dryer, Microwave, Refrigerator, Self Cleaning Oven, Washer
Laundry In Unit
Exterior
Garage Spaces 2.0
Fence Partial
Utilities Available Electricity Connected, Natural Gas Connected
Roof Type Composition
Total Parking Spaces 2
Garage Yes
Building
Foundation Slab
Sewer Public Sewer
Water Public
Level or Stories Two
Structure Type Brick, Frame, Vinyl Siding
Schools
Elementary Schools Vista Peak
Middle Schools Vista Peak
High Schools Vista Peak
School District Adams-Arapahoe 28J
Others
Senior Community No
Ownership Individual
Acceptable Financing Cash, Conventional, FHA, VA Loan
Listing Terms Cash, Conventional, FHA, VA Loan
Special Listing Condition None
Read Less
Want to know what your home might be worth? Contact us for a FREE valuation!

Our team is ready to help you sell your home for the highest possible price ASAP

© 2024 METROLIST, INC., DBA RECOLORADO® – All Rights Reserved
6455 S. Yosemite St., Suite 500 Greenwood Village, CO 80111 USA
Bought with Resident Realty South Metro






