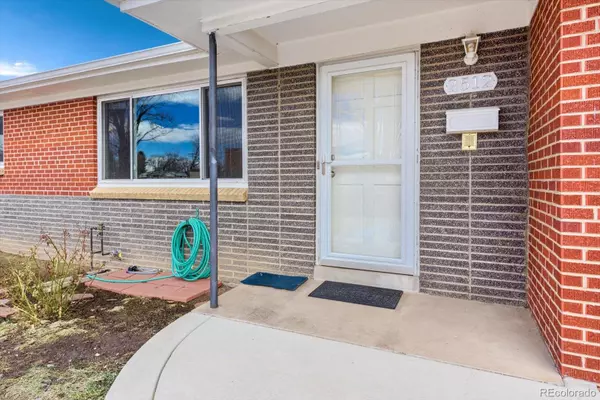$525,000
$465,000
12.9%For more information regarding the value of a property, please contact us for a free consultation.
2512 S Stuart ST Denver, CO 80219
3 Beds
1 Bath
1,007 SqFt
Key Details
Sold Price $525,000
Property Type Single Family Home
Sub Type Single Family Residence
Listing Status Sold
Purchase Type For Sale
Square Footage 1,007 sqft
Price per Sqft $521
Subdivision Harvey Park
MLS Listing ID 1602018
Sold Date 03/17/22
Bedrooms 3
Full Baths 1
HOA Y/N No
Abv Grd Liv Area 1,007
Originating Board recolorado
Year Built 1956
Annual Tax Amount $1,798
Tax Year 2020
Acres 0.17
Property Description
Welcome to 2512 South Stuart Street in the desirable Harvey Park Neighborhood of Denver. This adorable move-in-ready ranch-style house is the perfect place to call home. Enter through a covered front door into a bright sunfilled living room with the original maple hardwood floors and coved ceilings. There is a good-sized dining nook off the kitchen for meals and entertaining. This home has three bedrooms, one of which is at the center of the home with the ability to walk through. This could be transformed into a fun craft room or a fantastic office. The bathroom has updated tile and vanity. The updated kitchen is open on both ends with granite countertops, stainless steel appliances, and updated cabinets. Off the kitchen is a large mud/laundry room with quick access to the attached one-car garage. This home has a newer driveway with expanded parking perfect for cars, boats, or RV's. This home has a spacious backyard with a patio and a 10x10 shed for all your storage needs. Extra Bonuses: newer electrical panel, newer AC, newer roof with class 4 impact resistant shingles, newer garbage disposal, and double pane vinyl windows. Easy access to the public library, Harvey Park Rec Center, and schools. Live the Colorado lifestyle close to downtown and the mountains! Book your showing now!
Location
State CO
County Denver
Zoning S-SU-D
Rooms
Basement Crawl Space
Main Level Bedrooms 3
Interior
Interior Features Granite Counters, No Stairs, Pantry, Smoke Free
Heating Forced Air, Natural Gas
Cooling Central Air
Flooring Tile, Wood
Fireplace N
Appliance Dishwasher, Disposal, Microwave, Oven, Refrigerator
Exterior
Exterior Feature Private Yard, Rain Gutters
Garage Spaces 1.0
Fence Full
Utilities Available Electricity Connected, Natural Gas Connected
Roof Type Composition
Total Parking Spaces 2
Garage Yes
Building
Lot Description Level, Near Public Transit
Sewer Public Sewer
Water Public
Level or Stories One
Structure Type Brick
Schools
Elementary Schools Doull
Middle Schools Dsst: College View
High Schools John F. Kennedy
School District Denver 1
Others
Senior Community No
Ownership Individual
Acceptable Financing Cash, Conventional, FHA, VA Loan
Listing Terms Cash, Conventional, FHA, VA Loan
Special Listing Condition None
Read Less
Want to know what your home might be worth? Contact us for a FREE valuation!

Our team is ready to help you sell your home for the highest possible price ASAP

© 2024 METROLIST, INC., DBA RECOLORADO® – All Rights Reserved
6455 S. Yosemite St., Suite 500 Greenwood Village, CO 80111 USA
Bought with Madison & Company Properties






