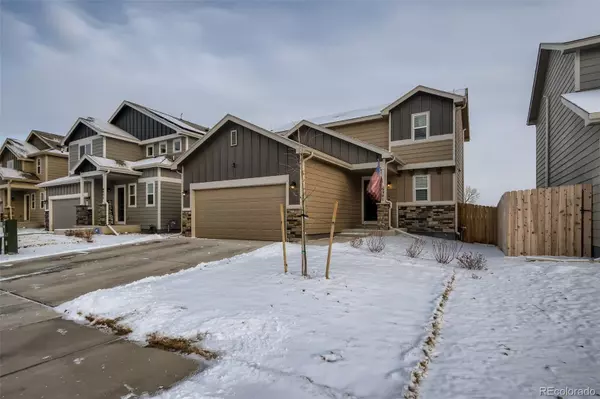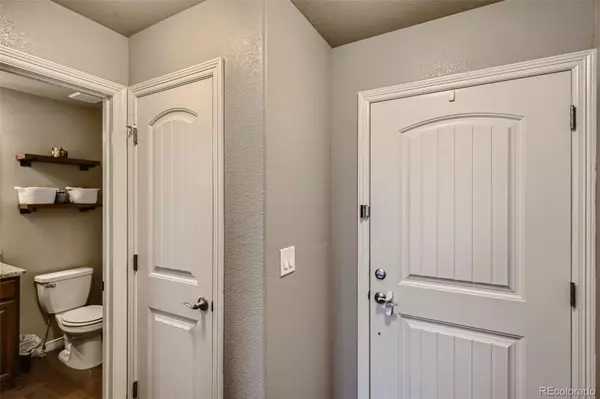$490,000
$489,900
For more information regarding the value of a property, please contact us for a free consultation.
6941 Winnicut DR Colorado Springs, CO 80925
4 Beds
4 Baths
2,181 SqFt
Key Details
Sold Price $490,000
Property Type Single Family Home
Sub Type Single Family Residence
Listing Status Sold
Purchase Type For Sale
Square Footage 2,181 sqft
Price per Sqft $224
Subdivision Creekside/Lorson Ranch
MLS Listing ID 9444794
Sold Date 04/19/22
Style Chalet
Bedrooms 4
Full Baths 3
Half Baths 1
HOA Y/N No
Abv Grd Liv Area 1,505
Originating Board recolorado
Year Built 2020
Annual Tax Amount $153
Tax Year 2020
Acres 0.09
Property Description
Built in 2020 this 4-bedroom, 4 bath home features a finished basement complete with a full bath, bedroom and game area. The kitchen has matching Whirlpool stainless steel appliances, real wood flooring, high quality D grade granite counter tops, drop down cabinetry, a center breakfast bar large enough to seat 4, recessed lighting and a large window over the sink that lets in lots of natural light.
Adjacent to the kitchen you find a dining area more real wood flooring and a sliding glass door that leads to the fully fenced backyard, and a family room with carpeting and ceiling fan.
The master bedroom has carpeting, ceiling fan and a five-piece bath, with ceramic tile surrounds, walk-in closet, and mountain views from the large soaking tub. Bedrooms 2 and 3 have carpeting and ample closet space.
The backyard has a new 350 square foot (10X35) stamped and stained concrete patio and overlooks the open space with a creek and walking trail that meanders through the community.
Conveniently located near Fort Carson Army Base, Schriever and Peterson SFBs
Location
State CO
County El Paso
Zoning PUD
Rooms
Basement Finished
Interior
Interior Features Ceiling Fan(s), Eat-in Kitchen, Five Piece Bath, Granite Counters, Kitchen Island, Walk-In Closet(s)
Heating Forced Air
Cooling Central Air
Flooring Carpet, Laminate, Tile
Fireplace N
Appliance Dishwasher, Disposal, Dryer, Microwave, Oven, Range, Refrigerator
Exterior
Parking Features Concrete
Garage Spaces 2.0
Fence Full
Utilities Available Cable Available, Electricity Available
Roof Type Composition
Total Parking Spaces 2
Garage Yes
Building
Sewer Public Sewer
Water Public
Level or Stories Two
Structure Type Frame, Rock, Wood Siding
Schools
Elementary Schools Martin Luther King
Middle Schools Watson
High Schools Widefield
School District Widefield 3
Others
Senior Community No
Ownership Individual
Acceptable Financing 1031 Exchange, Cash, Conventional, FHA, Lease Purchase, Owner Will Carry, VA Loan
Listing Terms 1031 Exchange, Cash, Conventional, FHA, Lease Purchase, Owner Will Carry, VA Loan
Special Listing Condition None
Read Less
Want to know what your home might be worth? Contact us for a FREE valuation!

Our team is ready to help you sell your home for the highest possible price ASAP

© 2024 METROLIST, INC., DBA RECOLORADO® – All Rights Reserved
6455 S. Yosemite St., Suite 500 Greenwood Village, CO 80111 USA
Bought with NON MLS PARTICIPANT






