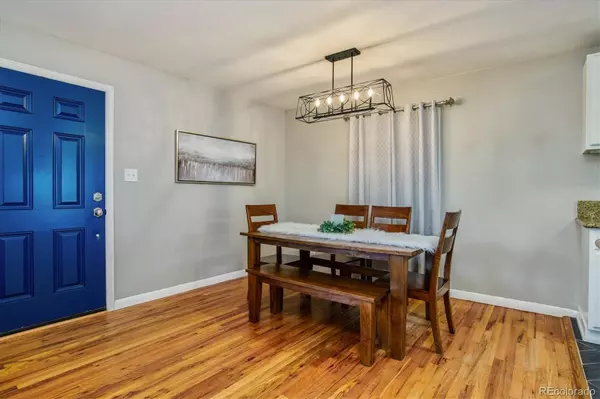$570,000
$500,000
14.0%For more information regarding the value of a property, please contact us for a free consultation.
2577 S Osceola ST Denver, CO 80219
3 Beds
2 Baths
1,106 SqFt
Key Details
Sold Price $570,000
Property Type Single Family Home
Sub Type Single Family Residence
Listing Status Sold
Purchase Type For Sale
Square Footage 1,106 sqft
Price per Sqft $515
Subdivision Harvey Park
MLS Listing ID 4921661
Sold Date 04/07/22
Bedrooms 3
Full Baths 1
Three Quarter Bath 1
HOA Y/N No
Abv Grd Liv Area 1,106
Originating Board recolorado
Year Built 1956
Annual Tax Amount $2,138
Tax Year 2020
Acres 0.14
Property Description
Charming 3 Bedroom, 2 Bathroom home located in the heart of the desirable Harvey Park neighborhood! Features of this extraordinary home include - newer windows throughout (2019), newer shutters and gutters (2019), new outdoor extended concrete patio with new pergola and new fence (2021), newer stainless appliances and more! Casual open concept floor plan features extensive original hardwood flooring, Living Room with large windows providing an abundance of natural light plus a spacious Dining area with updated lighting. The chef's Kitchen comes complete with stainless appliances, granite counters, tile flooring and access to the outdoor living area. Laundry with washer/dryer included and 1-car attached Garage. 3 generously sized Bedrooms plus 2 Bathrooms featuring modern tile, finishes and fixtures. The large private fenced yard is perfect for entertaining, casual outdoor living or gardening with its raised garden beds, peach tree, new fence, storage shed and newly extended concrete patio with pergola. Excellent Harvey Park location minutes to Hampden/285 for convenient access to mountain activities, Red Rocks, Downtown Denver plus River Point shopping, dining and all the area offers. Don't miss the opportunity to be a part of this vibrant community!
Location
State CO
County Denver
Zoning S-SU-D
Rooms
Main Level Bedrooms 3
Interior
Interior Features Ceiling Fan(s), Eat-in Kitchen, Granite Counters, No Stairs, Open Floorplan, Smart Thermostat, Smoke Free
Heating Forced Air
Cooling Evaporative Cooling
Flooring Tile, Wood
Fireplace N
Appliance Dishwasher, Disposal, Dryer, Microwave, Oven, Refrigerator, Washer
Laundry In Unit
Exterior
Exterior Feature Garden, Private Yard
Garage Spaces 1.0
Fence Full
Utilities Available Electricity Connected, Natural Gas Connected
Roof Type Composition
Total Parking Spaces 1
Garage Yes
Building
Lot Description Landscaped, Level
Foundation Slab
Sewer Public Sewer
Water Public
Level or Stories One
Structure Type Brick, Frame
Schools
Elementary Schools Doull
Middle Schools Strive Federal
High Schools Abraham Lincoln
School District Denver 1
Others
Senior Community No
Ownership Individual
Acceptable Financing Cash, Conventional, FHA, VA Loan
Listing Terms Cash, Conventional, FHA, VA Loan
Special Listing Condition None
Read Less
Want to know what your home might be worth? Contact us for a FREE valuation!

Our team is ready to help you sell your home for the highest possible price ASAP

© 2024 METROLIST, INC., DBA RECOLORADO® – All Rights Reserved
6455 S. Yosemite St., Suite 500 Greenwood Village, CO 80111 USA
Bought with 360dwellings Real Estate






