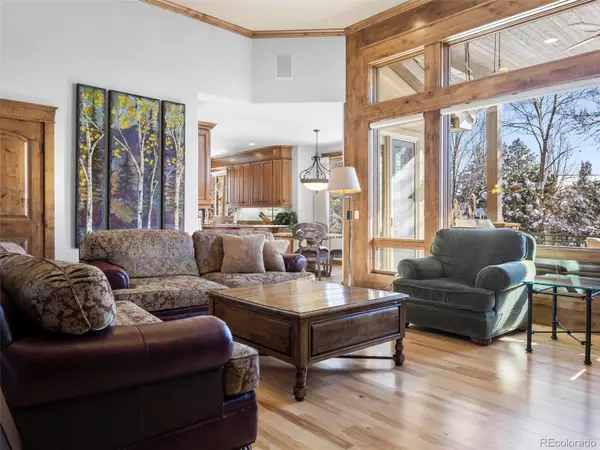$2,300,000
$1,800,000
27.8%For more information regarding the value of a property, please contact us for a free consultation.
5256 W Dorado CT Littleton, CO 80123
6 Beds
6 Baths
5,534 SqFt
Key Details
Sold Price $2,300,000
Property Type Single Family Home
Sub Type Single Family Residence
Listing Status Sold
Purchase Type For Sale
Square Footage 5,534 sqft
Price per Sqft $415
Subdivision Bow Mar South
MLS Listing ID 7727703
Sold Date 03/31/22
Style Traditional
Bedrooms 6
Full Baths 3
Half Baths 1
Three Quarter Bath 2
HOA Y/N No
Abv Grd Liv Area 3,496
Originating Board recolorado
Year Built 2005
Annual Tax Amount $7,415
Tax Year 2020
Acres 0.41
Property Description
Amazing 2-story home located adjacent to the Bow Mar South community has too many features to share...must see in person to appreciate. Beautiful wood built-ins and high ceilings throughout the house with ideal main floor master and office. This house is great for entertaining with indoor and outdoor areas to gather; from the deck off the kitchen with outdoor heaters, to the outdoor patio in the backyard with fire pit, to the large open garden level basement. Stunning kitchen has plenty of built-in storage, a desk, a Butler's pantry, food pantry, bar area, a Viking Gas Stove, Culligan Water Purifier (leased & assumable), a breakfast nook and many more features.
Master Suite has a large walk-in closet with custom cabinets, sitting area, jetted tub, block tile walk-in shower and access to deck. Upstairs provide four bedrooms, two en-suite and two with a shared bathroom, and all have walk-in closets and large windows. Open floor plan of basement is perfect for game nights, movie nights, working out, studying, or enjoying a drink at the beautiful granite bar. An oversized 4-car garage with lots of storage, built-ins and epoxy floor is a rare bonus. Mature "Designs by Sundown" landscaping provide privacy and beauty. Access to a Greenbelt off the backyard is perfect for a walk or a bike ride.
Joining Bow Mar South HOA, a private lake community, is voluntary, but such a rare opportunity. Membership offers swimming, paddle boarding, fishing, ice skating/hockey, pickleball, swim team, tennis, sailing, picnics, a clubhouse, community events, concerts and much more! Near downtown Littleton, Light Rail, Columbine Country Club, Pinehurst Country Club, South Platte Trails/River, Hudson Gardens and Clement Park. Private School options nearby include Colorado Academy, Mullen and Denver Christian. This home and community is special.
Location
State CO
County Jefferson
Rooms
Basement Bath/Stubbed, Daylight, Finished, Full, Sump Pump
Main Level Bedrooms 1
Interior
Interior Features Audio/Video Controls, Breakfast Nook, Built-in Features, Ceiling Fan(s), Entrance Foyer, Five Piece Bath, Granite Counters, High Ceilings, High Speed Internet, Jack & Jill Bathroom, Jet Action Tub, Primary Suite, Open Floorplan, Pantry, Radon Mitigation System, Smoke Free, Sound System, Utility Sink, Vaulted Ceiling(s), Walk-In Closet(s), Wet Bar
Heating Forced Air, Natural Gas
Cooling Attic Fan, Central Air
Flooring Carpet, Stone, Tile, Wood
Fireplaces Number 1
Fireplaces Type Family Room, Gas
Fireplace Y
Appliance Bar Fridge, Convection Oven, Dishwasher, Disposal, Dryer, Gas Water Heater, Microwave, Oven, Range, Range Hood, Refrigerator, Sump Pump, Washer, Water Purifier, Water Softener, Wine Cooler
Exterior
Exterior Feature Balcony, Fire Pit, Garden, Gas Valve, Lighting, Private Yard, Rain Gutters
Parking Features Driveway-Brick, Dry Walled, Finished, Floor Coating, Lighted, Oversized, Storage
Garage Spaces 4.0
Fence Partial
Utilities Available Cable Available, Electricity Connected, Internet Access (Wired), Natural Gas Connected, Phone Available
Roof Type Cement Shake
Total Parking Spaces 4
Garage Yes
Building
Lot Description Cul-De-Sac, Greenbelt, Landscaped, Many Trees, Master Planned, Sprinklers In Front, Sprinklers In Rear
Foundation Concrete Perimeter
Sewer Public Sewer
Water Public
Level or Stories Two
Structure Type Concrete, Stone, Stucco
Schools
Elementary Schools Blue Heron
Middle Schools Summit Ridge
High Schools Dakota Ridge
School District Jefferson County R-1
Others
Senior Community No
Ownership Individual
Acceptable Financing Cash, Conventional, Jumbo
Listing Terms Cash, Conventional, Jumbo
Special Listing Condition None
Read Less
Want to know what your home might be worth? Contact us for a FREE valuation!

Our team is ready to help you sell your home for the highest possible price ASAP

© 2024 METROLIST, INC., DBA RECOLORADO® – All Rights Reserved
6455 S. Yosemite St., Suite 500 Greenwood Village, CO 80111 USA
Bought with LIV Sotheby's International Realty






