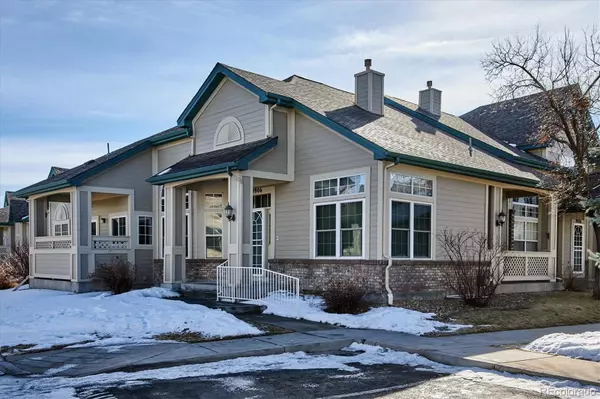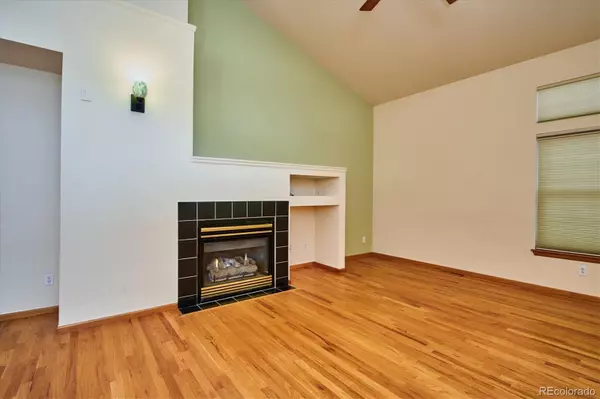$583,000
$525,000
11.0%For more information regarding the value of a property, please contact us for a free consultation.
9906 E Hawaii PL Aurora, CO 80247
3 Beds
3 Baths
3,060 SqFt
Key Details
Sold Price $583,000
Property Type Multi-Family
Sub Type Multi-Family
Listing Status Sold
Purchase Type For Sale
Square Footage 3,060 sqft
Price per Sqft $190
Subdivision Paula Dora Sub 6Th Flg
MLS Listing ID 9200637
Sold Date 04/07/22
Style Contemporary
Bedrooms 3
Full Baths 3
Condo Fees $330
HOA Fees $330/mo
HOA Y/N Yes
Abv Grd Liv Area 1,530
Originating Board recolorado
Year Built 1996
Annual Tax Amount $1,501
Tax Year 2020
Acres 0.07
Property Description
RARE FIND! RANCH STYLE TOWNHOME WITH A FULL BASEMENT LIVES LARGE WITH OVER 3,000 SQ FT FINISHED! Perched on a quiet interior lot in the very nicely manicured Tyndall Green II community, it has curb appeal galore and sides to a greenbelt. The covered front porch includes seating space for two. Open the door to an expansive, vaulted living room with gas fireplace and abundant wood flooring. Furniture arranging is easy and light abounds! There are newer vinyl windows throughout (except small room and family room in basement). The adjoining formal dining room has a bay window and can host a large table and a couple extra pieces. Easy to open up the floor plan if desired! The updated kitchen is anchored by LVT flooring, abundant oak cabinetry (some pullouts), huge island addition with seating and storage, all stainless appliances, pantry and more! Bonus private patio, ideal for al fresco dining. The master bedroom is flexible, includes its own private patio, walk-in closet and freshly updated five-piece master bathroom with jetted tub! The main level secondary bedroom is on the other side of the unit and shares the colorful guest bathroom. The mud room includes a full-size washer and dryer with abundant cabinet storage. Stairs lead to the huge finished basement! Anchored by a large family room space, perfect for seating and gaming, it also includes a study built for two, with office furniture included. Add a door to the small flex room to make it a bedroom, as it already has a closet. The basement bedroom is considerable in size, has a walk-in closet and shares a full bathroom in southwestern décor with large soaking tub, custom sink and tile. The two-car garage has pull-down stairs to attic storage and provides easy access to a small fenced pea gravel area (perfect for pets). New water heater (2022). Furnace installed (2014), cleaned and serviced (2022). Whole house fan. Plenty of visitor parking, community pool and hot tub.
Location
State CO
County Arapahoe
Rooms
Basement Finished, Full, Sump Pump
Main Level Bedrooms 2
Interior
Interior Features Ceiling Fan(s), Eat-in Kitchen, Five Piece Bath, High Ceilings, Jet Action Tub, Kitchen Island, Primary Suite, Open Floorplan, Pantry, Quartz Counters, Smoke Free, Solid Surface Counters, Vaulted Ceiling(s), Walk-In Closet(s)
Heating Forced Air, Natural Gas
Cooling Central Air
Flooring Carpet, Laminate, Tile, Wood
Fireplaces Number 1
Fireplaces Type Family Room, Gas Log
Fireplace Y
Appliance Dishwasher, Disposal, Dryer, Gas Water Heater, Microwave, Oven, Range, Refrigerator, Self Cleaning Oven, Sump Pump, Washer
Laundry In Unit
Exterior
Exterior Feature Dog Run
Parking Features Concrete, Oversized, Storage
Garage Spaces 2.0
Fence Partial
Utilities Available Electricity Connected, Natural Gas Connected
Roof Type Composition
Total Parking Spaces 2
Garage Yes
Building
Lot Description Corner Lot, Greenbelt
Foundation Slab
Sewer Public Sewer
Water Public
Level or Stories One
Structure Type Brick, Frame
Schools
Elementary Schools Village East
Middle Schools Prairie
High Schools Overland
School District Cherry Creek 5
Others
Senior Community No
Ownership Corporation/Trust
Acceptable Financing Cash, Conventional, FHA, VA Loan
Listing Terms Cash, Conventional, FHA, VA Loan
Special Listing Condition None
Pets Allowed Yes
Read Less
Want to know what your home might be worth? Contact us for a FREE valuation!

Our team is ready to help you sell your home for the highest possible price ASAP

© 2024 METROLIST, INC., DBA RECOLORADO® – All Rights Reserved
6455 S. Yosemite St., Suite 500 Greenwood Village, CO 80111 USA
Bought with Resident Realty Colorado






