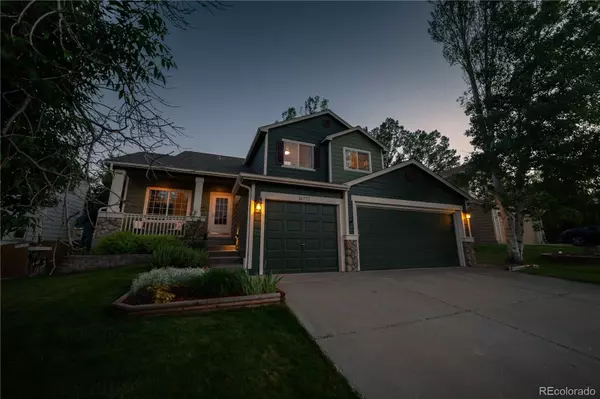$650,000
$615,000
5.7%For more information regarding the value of a property, please contact us for a free consultation.
16272 Blueleaf PL Parker, CO 80134
4 Beds
4 Baths
2,221 SqFt
Key Details
Sold Price $650,000
Property Type Single Family Home
Sub Type Single Family Residence
Listing Status Sold
Purchase Type For Sale
Square Footage 2,221 sqft
Price per Sqft $292
Subdivision Cottonwood
MLS Listing ID 6322387
Sold Date 05/11/22
Bedrooms 4
Full Baths 2
Half Baths 1
Three Quarter Bath 1
HOA Y/N No
Abv Grd Liv Area 1,650
Originating Board recolorado
Year Built 1998
Annual Tax Amount $2,844
Tax Year 2020
Acres 0.11
Property Description
Delightful home in a prime cul-de-sac location. Meticulously maintained multi-level home in Parker with 3-car garage that shows pride of ownership. As soon as you enter the home you'll notice vaulted ceilings in the Living Room that make the space feel large and filled with natural light. Leading into the Eat-in Kitchen you're met with upgraded lighting, stainless steel appliances and granite counter tops. Off the Kitchen is the Family Room with vaulted ceilings, high windows that fill the room with sunlight and a sliding glass door that accesses the Landscaped Backyard. You'll enjoy the fully fenced yard, Trex Deck, storage shed and garden planters. Back in the house you'll pass the Laundry Room and a Half Bath on the main level as you head upstairs where you'll find the Master Suite with a walk-in closet and 5 piece bath. 2 additional Bedrooms and a Full Bathroom are also found on the Upper Level. Heading Downstairs you'll find a recently Finished Basement with a Bedroom, attached 3/4 bath, egress windows and a Bonus Room that's currently being used as a workout space. The Basement also has the Utility Room with a Brand New Furnace installed in 2021. Great location that is close to schools, shopping and minutes to 470 access. Buyer or Buyer's agent to verify all dimensions and square footage.
Location
State CO
County Douglas
Zoning PDU
Rooms
Basement Bath/Stubbed, Crawl Space, Daylight, Finished, Partial, Sump Pump
Interior
Interior Features Ceiling Fan(s), Eat-in Kitchen, Five Piece Bath, Granite Counters, High Ceilings, High Speed Internet, Primary Suite, Open Floorplan, Radon Mitigation System, Smoke Free, Vaulted Ceiling(s), Walk-In Closet(s)
Heating Forced Air
Cooling Central Air
Flooring Carpet, Tile, Vinyl, Wood
Fireplace N
Appliance Dishwasher, Disposal, Dryer, Gas Water Heater, Microwave, Range, Refrigerator, Self Cleaning Oven, Sump Pump, Washer
Exterior
Exterior Feature Lighting, Private Yard, Rain Gutters, Smart Irrigation
Parking Features Concrete, Exterior Access Door, Lighted, Oversized
Garage Spaces 3.0
Fence Full
Utilities Available Cable Available, Electricity Connected, Internet Access (Wired), Natural Gas Connected, Phone Available
Roof Type Composition
Total Parking Spaces 3
Garage Yes
Building
Lot Description Cul-De-Sac, Landscaped, Sprinklers In Front, Sprinklers In Rear
Foundation Concrete Perimeter, Slab
Sewer Public Sewer
Water Public
Level or Stories Multi/Split
Structure Type Cement Siding, Frame, Rock, Wood Siding
Schools
Elementary Schools Pine Lane Prim/Inter
Middle Schools Sierra
High Schools Chaparral
School District Douglas Re-1
Others
Senior Community No
Ownership Individual
Acceptable Financing 1031 Exchange, Cash, Conventional, FHA, VA Loan
Listing Terms 1031 Exchange, Cash, Conventional, FHA, VA Loan
Special Listing Condition None
Read Less
Want to know what your home might be worth? Contact us for a FREE valuation!

Our team is ready to help you sell your home for the highest possible price ASAP

© 2024 METROLIST, INC., DBA RECOLORADO® – All Rights Reserved
6455 S. Yosemite St., Suite 500 Greenwood Village, CO 80111 USA
Bought with AnJoy Realty, LLC






