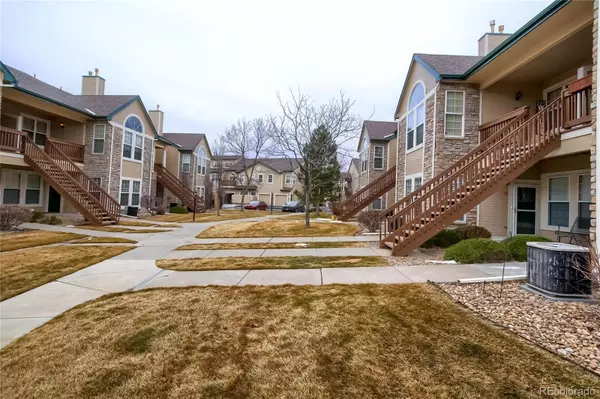$426,000
$385,000
10.6%For more information regarding the value of a property, please contact us for a free consultation.
3912 S Carson ST #204 Aurora, CO 80014
2 Beds
2 Baths
1,476 SqFt
Key Details
Sold Price $426,000
Property Type Condo
Sub Type Condominium
Listing Status Sold
Purchase Type For Sale
Square Footage 1,476 sqft
Price per Sqft $288
Subdivision Meadow Hills V
MLS Listing ID 8616667
Sold Date 04/01/22
Bedrooms 2
Full Baths 1
Three Quarter Bath 1
Condo Fees $245
HOA Fees $245/mo
HOA Y/N Yes
Abv Grd Liv Area 1,476
Originating Board recolorado
Year Built 1997
Annual Tax Amount $1,475
Tax Year 2020
Property Description
Welcome Home! Very clean, well maintained and updated - 2 bed, 2 bath home! As you enter you’ll be greeted by a light filled living room with vaulted ceiling and gas fireplace, open to the dining room and kitchen! Vaulted ceilings open to a large loft flex area! Potential to be an office, playroom, gym…whatever you need! This is a must see with the open floorplan, new floors, new paint, new fixtures! Down the hall you will find the laundry closet, bath and second bedroom. Rounding out the main level is the master bedroom with it’s own private, updated bath with double sink vanity and lots of storage. Enjoy the convenience of the attached 1 car garage - equipped with extra shelving, storage and opener! Meadow Hills V has nicely landscaped and maintained grounds, surrounded by open space, a golf course, parks and is close to the Cherry Creek State Park. Location is also terrific because this home is in the Cherry Creek School system, is close to shopping, services, transportation, the Tech Center and so much more.
Location
State CO
County Arapahoe
Rooms
Main Level Bedrooms 2
Interior
Heating Forced Air
Cooling Central Air
Fireplace N
Appliance Dishwasher, Microwave, Oven
Exterior
Garage Spaces 1.0
Roof Type Composition
Total Parking Spaces 1
Garage Yes
Building
Sewer Community Sewer
Water Public
Level or Stories Two
Structure Type Wood Siding
Schools
Elementary Schools Polton
Middle Schools Prairie
High Schools Overland
School District Cherry Creek 5
Others
Senior Community No
Ownership Individual
Acceptable Financing Cash, Conventional, FHA, VA Loan
Listing Terms Cash, Conventional, FHA, VA Loan
Special Listing Condition None
Read Less
Want to know what your home might be worth? Contact us for a FREE valuation!

Our team is ready to help you sell your home for the highest possible price ASAP

© 2024 METROLIST, INC., DBA RECOLORADO® – All Rights Reserved
6455 S. Yosemite St., Suite 500 Greenwood Village, CO 80111 USA
Bought with Keller Williams DTC






