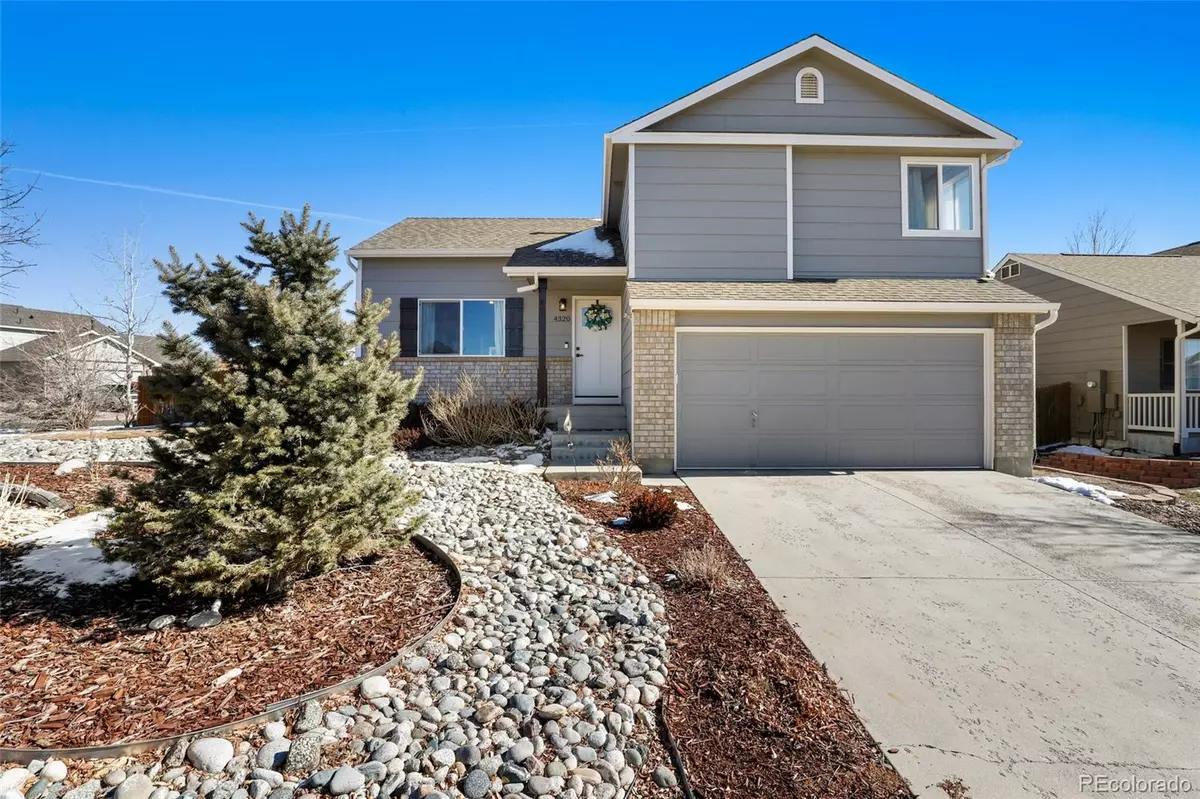$650,000
$540,000
20.4%For more information regarding the value of a property, please contact us for a free consultation.
4320 Deer Watch DR Castle Rock, CO 80104
3 Beds
2 Baths
1,447 SqFt
Key Details
Sold Price $650,000
Property Type Single Family Home
Sub Type Single Family Residence
Listing Status Sold
Purchase Type For Sale
Square Footage 1,447 sqft
Price per Sqft $449
Subdivision Metzler Ranch
MLS Listing ID 8315365
Sold Date 03/08/22
Bedrooms 3
Full Baths 1
Three Quarter Bath 1
Condo Fees $125
HOA Fees $41/qua
HOA Y/N Yes
Abv Grd Liv Area 1,447
Originating Board recolorado
Year Built 2000
Annual Tax Amount $1,609
Tax Year 2020
Acres 0.21
Property Description
Located on a large corner lot, this home has been remodeled to the highest of standards with designer upgrades. Upon entering the home, you will notice the bright and open feel to the main floor living with stunning high end solid European oak wood flooring. The remodeled kitchen is every cook's dream with gas stove and stainless steel appliances and leads through to the family room with built-in shelving and cozy brick fireplace. Step outside into the upgraded landscaped yard with patio, gazebo, and raised planter beds for those relaxing summer evenings. Upstairs, you will find a good-sized main bedroom with mountain views, with an en suite bathroom and walk-in closet. Two additional bedrooms and another full bathroom keeps the family sleeping quarters on one level. The basement, currently unfinished, makes for great storage or turn it into your own bonus room.
Location
State CO
County Douglas
Rooms
Basement Unfinished
Interior
Interior Features Built-in Features, Ceiling Fan(s), Entrance Foyer, High Ceilings, Open Floorplan, Quartz Counters, Vaulted Ceiling(s), Walk-In Closet(s)
Heating Forced Air
Cooling None
Flooring Carpet, Tile, Wood
Fireplaces Number 1
Fireplaces Type Family Room, Gas, Gas Log
Fireplace Y
Appliance Convection Oven, Dishwasher, Disposal, Gas Water Heater, Refrigerator, Self Cleaning Oven
Exterior
Exterior Feature Garden, Private Yard
Garage Spaces 2.0
Fence Full
Utilities Available Cable Available, Electricity Connected, Internet Access (Wired), Natural Gas Available
Roof Type Composition
Total Parking Spaces 2
Garage Yes
Building
Lot Description Corner Lot, Sprinklers In Front, Sprinklers In Rear
Sewer Public Sewer
Water Public
Level or Stories Tri-Level
Structure Type Brick, Frame, Wood Siding
Schools
Elementary Schools Castle Rock
Middle Schools Mesa
High Schools Douglas County
School District Douglas Re-1
Others
Senior Community No
Ownership Individual
Acceptable Financing Cash, Conventional, FHA, VA Loan
Listing Terms Cash, Conventional, FHA, VA Loan
Special Listing Condition None
Pets Allowed Cats OK, Dogs OK, Number Limit, Yes
Read Less
Want to know what your home might be worth? Contact us for a FREE valuation!

Our team is ready to help you sell your home for the highest possible price ASAP

© 2024 METROLIST, INC., DBA RECOLORADO® – All Rights Reserved
6455 S. Yosemite St., Suite 500 Greenwood Village, CO 80111 USA
Bought with Coldwell Banker Realty 24






