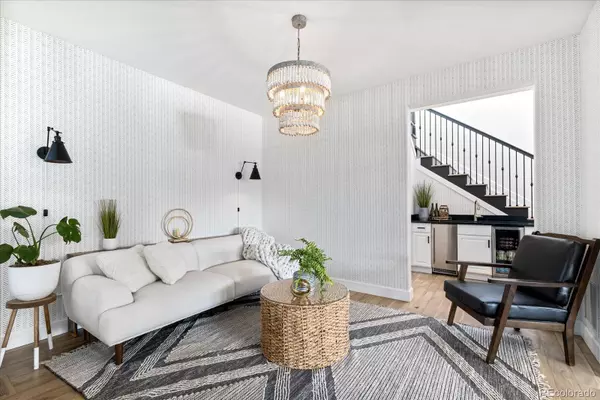$1,800,000
$1,580,000
13.9%For more information regarding the value of a property, please contact us for a free consultation.
548 Pine Flower CT Highlands Ranch, CO 80126
5 Beds
4 Baths
4,211 SqFt
Key Details
Sold Price $1,800,000
Property Type Single Family Home
Sub Type Single Family Residence
Listing Status Sold
Purchase Type For Sale
Square Footage 4,211 sqft
Price per Sqft $427
Subdivision Backcountry
MLS Listing ID 5757517
Sold Date 06/08/22
Style Mountain Contemporary
Bedrooms 5
Full Baths 2
Three Quarter Bath 2
Condo Fees $285
HOA Fees $285/mo
HOA Y/N Yes
Abv Grd Liv Area 2,890
Originating Board recolorado
Year Built 2012
Annual Tax Amount $6,145
Tax Year 2020
Acres 0.16
Property Description
Searching for your own slice of Rocky Mtn paradise? Immerse yourself in the ultimate indoor-outdoor lifestyle offered by this immaculate cul-de-sac residence! Set on a lot that backs up to open space, this home is perfectly placed to take advantage of breathtaking vistas. Inside, extensive upgrades at every turn make you want to linger a little longer, from the hand-curated lighting to the gleaming walnut floors that lend a casual elegance to the interior. At the heart of the family room, a chic fireplace grabs everyone's attention with its handmade tile finishes and slate hearth. It's one of the best spots to enjoy brief conversations with your visitors & sip sparkling cocktails from the wet bar w/ a beverage fridge. Explore the stylish features in the remodeled kitchen, including full-length cabinets and sleek countertops elevated by a subway tile backsplash. Seat guests at the island showcased under striking pendant lighting that tastefully matches the range hood. Whip up apps using the top-notch suite of SS appliances, including a Bosch microwave & dishwasher, Dacor gas cooktop, & built-in Liebherr refrigerator. Gorgeous hardwood flooring continues from the updated staircase to the upstairs hallway. Motorized blinds adorn the bedrooms to add convenience and privacy as you retire for the night. After a long day, relax in the primary suite that envelops you with a spa-like ambiance in its ensuite with a soaking tub, oversized glass-enclosed shower, & double vanity. There's no better vantage to take in the surrounding panorama than the expansive backyard that's bordered by a greenbelt. Host unforgettable outdoor celebrations on the patio & enjoy making s'mores around the fire pit. As a bonus, there's a hot tub waiting to ease the stresses of the day. Other noteworthy features include a water softener, soft ice maker, whole-house humidifier, & tankless H2O heater. Ready to treat yourself to a lifestyle that most people only dream of? Schedule your tour now!
Location
State CO
County Douglas
Zoning PDU
Rooms
Basement Bath/Stubbed, Crawl Space, Finished, Full, Partial, Sump Pump
Main Level Bedrooms 1
Interior
Interior Features Audio/Video Controls, Breakfast Nook, Built-in Features, Ceiling Fan(s), Eat-in Kitchen, Five Piece Bath, High Speed Internet, Kitchen Island, Primary Suite, Quartz Counters, Radon Mitigation System, Smoke Free, Solid Surface Counters, Sound System, Hot Tub, Utility Sink, Walk-In Closet(s), Wet Bar
Heating Forced Air
Cooling Central Air
Flooring Carpet, Tile, Wood
Fireplaces Number 1
Fireplaces Type Family Room, Gas, Gas Log
Fireplace Y
Appliance Bar Fridge, Cooktop, Dishwasher, Disposal, Double Oven, Humidifier, Microwave, Range Hood, Refrigerator, Self Cleaning Oven, Sump Pump, Tankless Water Heater, Water Softener, Wine Cooler
Exterior
Exterior Feature Fire Pit, Lighting, Rain Gutters, Spa/Hot Tub
Parking Features Concrete, Dry Walled, Exterior Access Door, Finished, Floor Coating, Insulated Garage, Lighted
Garage Spaces 3.0
Fence Full
Utilities Available Cable Available, Electricity Connected, Internet Access (Wired), Natural Gas Connected, Phone Available
View Mountain(s)
Roof Type Cement Shake
Total Parking Spaces 3
Garage Yes
Building
Lot Description Cul-De-Sac, Greenbelt, Landscaped, Open Space, Sprinklers In Front, Sprinklers In Rear
Foundation Slab
Sewer Public Sewer
Level or Stories Two
Structure Type Frame, Stone, Wood Siding
Schools
Elementary Schools Stone Mountain
Middle Schools Ranch View
High Schools Thunderridge
School District Douglas Re-1
Others
Senior Community No
Ownership Individual
Acceptable Financing Cash, Conventional, Jumbo, VA Loan
Listing Terms Cash, Conventional, Jumbo, VA Loan
Special Listing Condition None
Pets Allowed Cats OK, Dogs OK, Number Limit
Read Less
Want to know what your home might be worth? Contact us for a FREE valuation!

Our team is ready to help you sell your home for the highest possible price ASAP

© 2024 METROLIST, INC., DBA RECOLORADO® – All Rights Reserved
6455 S. Yosemite St., Suite 500 Greenwood Village, CO 80111 USA
Bought with Milehimodern






