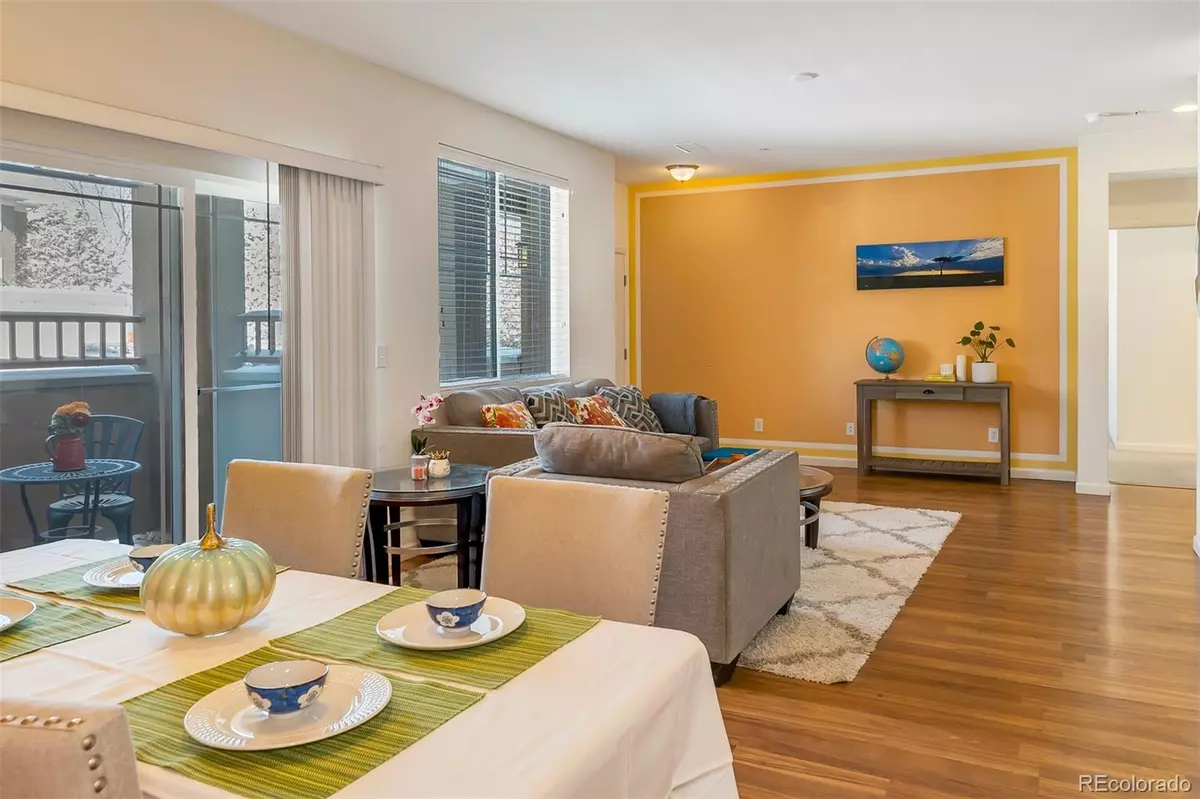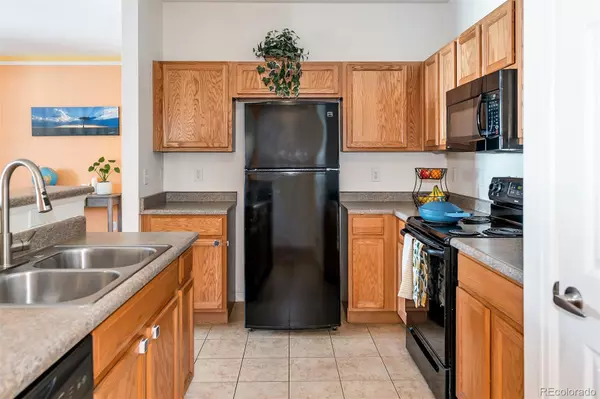$395,000
$409,900
3.6%For more information regarding the value of a property, please contact us for a free consultation.
9300 E Florida AVE #703 Denver, CO 80247
3 Beds
2 Baths
1,453 SqFt
Key Details
Sold Price $395,000
Property Type Condo
Sub Type Condominium
Listing Status Sold
Purchase Type For Sale
Square Footage 1,453 sqft
Price per Sqft $271
Subdivision 9300 E Florida Avenue
MLS Listing ID 4742578
Sold Date 02/28/22
Style Contemporary
Bedrooms 3
Full Baths 2
Condo Fees $337
HOA Fees $337/mo
HOA Y/N Yes
Abv Grd Liv Area 1,453
Originating Board recolorado
Year Built 2010
Annual Tax Amount $1,936
Tax Year 2020
Acres 0.01
Property Description
Unit 703 at 9300 E Florida Avenue. Here is your rare opportunity to own a 3-bed 2-bath condo completed in 2010; a walk-up end-unit with 9-foot ceilings and an attached 2-car garage. Natural light beams through the oversized windows around the home, giving each room a bright and airy feel. The open concept gives you clear sightlines of the living room, dining room, and kitchen. The sliding glass doors grant access to your private covered patio; a great space for the grill and enjoying summer sunsets. Relish the ample parking along the front of your unit and visitor parking right outside the building. The community offers a full-sized pool, hot tub, and playground. Mix that all together, and you have the perfect recipe for entertaining guests! This home does not skimp on storage; generous walk-in closet in the primary bedroom and two massive storage closets, a coat closet, and a kitchen pantry. Laundry is a breeze with a dedicated room for the included washer and dryer. On top of it all, you have an insane location! One mile from Costco, Walmart, Target, and an assortment of great eats, with quick access to I-25 and I-225, lightrail stations, and bus stops. It's not every day a home checks off everything on your list, so schedule a showing or swing by the open house this Saturday, Feb 19, 10 am - 1 pm!
Location
State CO
County Arapahoe
Rooms
Main Level Bedrooms 3
Interior
Interior Features Eat-in Kitchen, High Ceilings, High Speed Internet, Kitchen Island, Laminate Counters, Primary Suite, No Stairs, Open Floorplan, Pantry, Smoke Free, Walk-In Closet(s)
Heating Forced Air
Cooling Central Air
Flooring Carpet, Laminate, Tile
Fireplace N
Appliance Dishwasher, Disposal, Dryer, Gas Water Heater, Microwave, Range, Refrigerator, Washer
Laundry In Unit
Exterior
Parking Features Concrete, Dry Walled, Insulated Garage, Lighted
Garage Spaces 2.0
Fence None
Pool Outdoor Pool
Utilities Available Cable Available, Electricity Available, Electricity Connected, Internet Access (Wired), Natural Gas Available, Natural Gas Connected, Phone Available, Phone Connected
Roof Type Composition
Total Parking Spaces 2
Garage Yes
Building
Lot Description Landscaped, Master Planned, Near Public Transit, Sprinklers In Front
Foundation Slab
Sewer Public Sewer
Water Public
Level or Stories One
Structure Type Frame, Stucco
Schools
Elementary Schools Village East
Middle Schools Prairie
High Schools Overland
School District Cherry Creek 5
Others
Senior Community No
Ownership Individual
Acceptable Financing 1031 Exchange, Cash, Conventional
Listing Terms 1031 Exchange, Cash, Conventional
Special Listing Condition None
Pets Allowed Yes
Read Less
Want to know what your home might be worth? Contact us for a FREE valuation!

Our team is ready to help you sell your home for the highest possible price ASAP

© 2024 METROLIST, INC., DBA RECOLORADO® – All Rights Reserved
6455 S. Yosemite St., Suite 500 Greenwood Village, CO 80111 USA
Bought with COLORADO REAL ESTATE GROUP LLC






