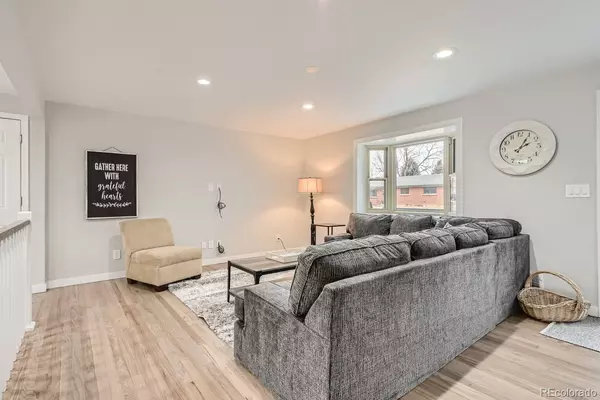$807,500
$675,000
19.6%For more information regarding the value of a property, please contact us for a free consultation.
6538 S Lee CT Centennial, CO 80121
5 Beds
3 Baths
2,476 SqFt
Key Details
Sold Price $807,500
Property Type Single Family Home
Sub Type Single Family Residence
Listing Status Sold
Purchase Type For Sale
Square Footage 2,476 sqft
Price per Sqft $326
Subdivision Broadway Estates
MLS Listing ID 4608366
Sold Date 03/17/22
Style Traditional
Bedrooms 5
Full Baths 1
Three Quarter Bath 2
HOA Y/N No
Abv Grd Liv Area 1,276
Originating Board recolorado
Year Built 1958
Annual Tax Amount $3,117
Tax Year 2020
Acres 0.21
Property Description
Almost everything is brand new in this house! Completely remodeled from top to bottom. This is not a fix and flip. We intended originally to keep the home for ourselves. These high end upgrades and a great, open floor plan=your forever home. Many, many newer features including: high efficiency furnace, water heater, air conditioner, roof, electrical panel, windows, front and back patio, interior doors and hardware, interior trim, lighting, bathrooms with custom tile and frameless glass shower doors. Kitchen is all new with upgraded LG stainless appliances (gas slide in range, smart counter depth refrigerator, stainless dishwasher, and matching hood.) Custom features throughout including barnwood accent wall in the breakfast nook and custom barnwood door in the master bedroom. Great lot with mature trees and a flat backyard. Brand new sprinkler system is installed with remote controller. Front yard is completely prepped for new sod in the Spring. Garage is finished with drywall and new rear door. Driveway is extra large and would work perfectly if you need to store an RV, trailer, extra vehicles, atv's, etc..New huge rear patio with garage/house access. Huge basement has: large family room, new custom bathroom, 2 bedrooms with egress windows, laundry room and extra storage room. No rent back needed/QUICK Closing possible. Furniture, art, and miscellaneous home goods are all negotiable.
*Agent owner*
***Showings start 2/17 at Noon// House will remain on market through the Weekend. Offer deadline is Sunday at 8pm. Seller reserves right to accept offer prior to offer deadline. Seller will respond to offers on Monday by 8pm
Location
State CO
County Arapahoe
Rooms
Basement Finished, Full
Main Level Bedrooms 3
Interior
Interior Features Breakfast Nook, Open Floorplan, Quartz Counters, Smoke Free
Heating Forced Air, Natural Gas
Cooling Central Air
Flooring Carpet, Wood
Fireplace N
Appliance Dishwasher, Disposal, Oven, Range, Range Hood, Refrigerator, Self Cleaning Oven
Exterior
Exterior Feature Gas Valve, Private Yard, Rain Gutters
Parking Features Concrete, Dry Walled, Finished, Floor Coating, Insulated Garage
Garage Spaces 1.0
Fence Full
Utilities Available Cable Available, Electricity Available, Electricity Connected, Natural Gas Connected
Roof Type Composition
Total Parking Spaces 1
Garage Yes
Building
Lot Description Level, Sprinklers In Front, Sprinklers In Rear
Sewer Public Sewer
Water Public
Level or Stories One
Structure Type Brick
Schools
Elementary Schools Franklin
Middle Schools Euclid
High Schools Heritage
School District Littleton 6
Others
Senior Community No
Ownership Agent Owner
Acceptable Financing 1031 Exchange, Cash, Conventional, FHA, Jumbo, VA Loan
Listing Terms 1031 Exchange, Cash, Conventional, FHA, Jumbo, VA Loan
Special Listing Condition None
Read Less
Want to know what your home might be worth? Contact us for a FREE valuation!

Our team is ready to help you sell your home for the highest possible price ASAP

© 2024 METROLIST, INC., DBA RECOLORADO® – All Rights Reserved
6455 S. Yosemite St., Suite 500 Greenwood Village, CO 80111 USA
Bought with Compass - Denver






