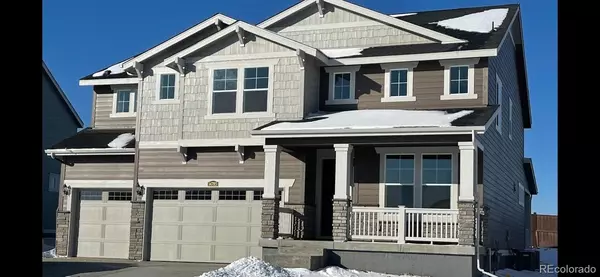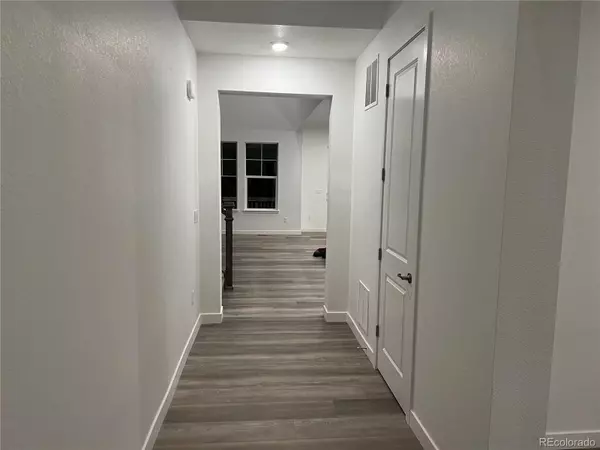$890,000
$866,900
2.7%For more information regarding the value of a property, please contact us for a free consultation.
14785 Forest WAY Thornton, CO 80602
5 Beds
4 Baths
3,015 SqFt
Key Details
Sold Price $890,000
Property Type Single Family Home
Sub Type Single Family Residence
Listing Status Sold
Purchase Type For Sale
Square Footage 3,015 sqft
Price per Sqft $295
Subdivision Willow Bend
MLS Listing ID 1687608
Sold Date 03/28/22
Bedrooms 5
Full Baths 3
Three Quarter Bath 1
Condo Fees $65
HOA Fees $65/mo
HOA Y/N Yes
Abv Grd Liv Area 3,015
Originating Board recolorado
Year Built 2022
Annual Tax Amount $614
Tax Year 2020
Acres 0.2
Property Description
This new build is move-in ready! No waiting for more than a year for the build to be complete. Home is fully covered under the Builder's one-year warranty. This gorgeous 2-story features 5 beds - 4 up and 1 main, 4 baths, great room, formal dining room spacious kitchen, 3 car garage, and more. The home is replete with quality upgrades throughout. Large master has a spacious shower, dual vanities & a huge walk-in closet. Gorgeous gourmet kitchen features stainless steel appliances, large island, quartz countertops, soft-close cabinets & more. Great room, with its vaulted ceiling, adds to the grandeur of this majestic home. 8-foot doors in the main level bring extra grand look. Highly durable and low maintenance Luxury Vinyl Plank flooring in the majority of the main level is another great upgrade. Full unfinished basement with 9-foot ceilings offers plenty of room for future expansion. This home also comes with an extended covered deck perfect for hosting grand deck parties. Enjoy Colorado evenings in the spacious backyard with additional privacy as there are no neighbors to the back. With a convenient location that is just a short commute from Downtown Denver, Boulder, and Broomfield, this wonderful new build is an ideal home for any family.
***OPEN HOUSE Scheduled for 03/06/2022 is Cancelled***
Location
State CO
County Adams
Zoning Yes
Rooms
Basement Sump Pump, Unfinished
Main Level Bedrooms 1
Interior
Interior Features Entrance Foyer, Five Piece Bath, High Ceilings, High Speed Internet, Jack & Jill Bathroom, Kitchen Island, Primary Suite, Pantry, Quartz Counters, Smart Thermostat, Vaulted Ceiling(s), Walk-In Closet(s), Wired for Data
Heating Forced Air
Cooling Central Air
Flooring Carpet, Tile, Vinyl
Fireplaces Number 1
Fireplaces Type Electric, Great Room
Fireplace Y
Appliance Convection Oven, Cooktop, Dishwasher, Disposal, Microwave, Refrigerator, Sump Pump
Exterior
Parking Features Concrete, Dry Walled
Garage Spaces 3.0
Utilities Available Electricity Connected, Natural Gas Connected
Roof Type Composition
Total Parking Spaces 3
Garage Yes
Building
Sewer Public Sewer
Water Public
Level or Stories Two
Structure Type Wood Siding
Schools
Elementary Schools West Ridge
Middle Schools Prairie View
High Schools Prairie View
School District School District 27-J
Others
Senior Community No
Ownership Individual
Acceptable Financing 1031 Exchange, Cash, Conventional
Listing Terms 1031 Exchange, Cash, Conventional
Special Listing Condition None
Read Less
Want to know what your home might be worth? Contact us for a FREE valuation!

Our team is ready to help you sell your home for the highest possible price ASAP

© 2024 METROLIST, INC., DBA RECOLORADO® – All Rights Reserved
6455 S. Yosemite St., Suite 500 Greenwood Village, CO 80111 USA
Bought with Keller Williams DTC






