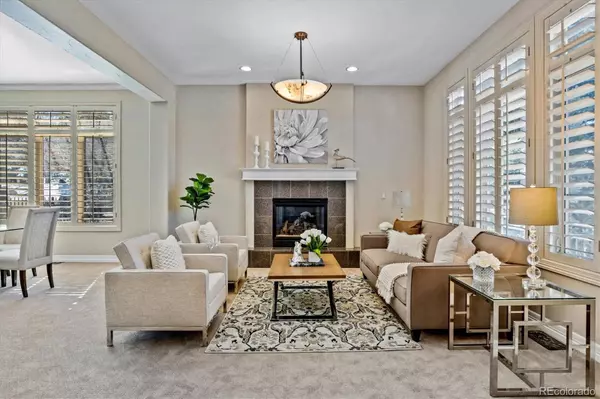$1,750,000
$1,750,000
For more information regarding the value of a property, please contact us for a free consultation.
1172 Michener WAY Highlands Ranch, CO 80126
5 Beds
5 Baths
5,865 SqFt
Key Details
Sold Price $1,750,000
Property Type Single Family Home
Sub Type Single Family Residence
Listing Status Sold
Purchase Type For Sale
Square Footage 5,865 sqft
Price per Sqft $298
Subdivision Highwoods
MLS Listing ID 3436094
Sold Date 04/22/22
Style Traditional
Bedrooms 5
Full Baths 4
Half Baths 1
Condo Fees $155
HOA Fees $51/qua
HOA Y/N Yes
Abv Grd Liv Area 3,983
Originating Board recolorado
Year Built 2001
Annual Tax Amount $6,737
Tax Year 2020
Acres 0.45
Property Description
Situated in the exclusive Highwoods Neighborhood, you will find this fabulous 5 bed 5 bath home. As you step up to the property, you will immediately notice the quality of finishes. The recently upgraded spacious main floor features an open floor plan ideally suited to entertaining. The expansive secluded back yard features a large patio, a stone fireplace and a built in BBQ. The gourmet kitchen with its double oven; cherry cabinetry; high end appliances (including a Miele Coffee Maker) a huge island and granite counters is ideal for every cooking need. There is a main floor office and fabulous family room. Right next to the spacious garage with its new epoxy floor is the new, fully remodeled, main floor laundry. At the top of the grand staircase there is a wonderful open loft area, three additional secondary bedrooms with attached bathrooms. The master suite is the epitome of luxury. The oasis includes custom built closets; a custom shower, dual vanities and a fabulous jetted tub. The amazing basement features a media room with audio visual equipment, a built in projector and screen designed for the property (and they stay!). In addition there is a well appointed bar, a wine cellar, a guest bedroom & bathroom as well as a remodeled fitness area and bonus space. This could well be your next home!!
Location
State CO
County Douglas
Zoning PDU
Rooms
Basement Cellar, Finished, Full, Sump Pump
Interior
Interior Features Breakfast Nook, Ceiling Fan(s), Eat-in Kitchen, Entrance Foyer, Five Piece Bath, Granite Counters, High Ceilings, Jack & Jill Bathroom, Jet Action Tub, Kitchen Island, Primary Suite, Open Floorplan, Pantry, Smoke Free, Utility Sink, Walk-In Closet(s)
Heating Forced Air, Natural Gas
Cooling Central Air
Flooring Carpet, Tile, Wood
Fireplaces Number 3
Fireplaces Type Living Room, Primary Bedroom, Outside
Equipment Home Theater
Fireplace Y
Appliance Bar Fridge, Convection Oven, Cooktop, Dishwasher, Disposal, Double Oven, Down Draft, Dryer, Gas Water Heater, Microwave, Refrigerator, Self Cleaning Oven, Sump Pump, Washer, Wine Cooler
Laundry In Unit
Exterior
Exterior Feature Barbecue, Garden, Gas Grill, Private Yard, Water Feature
Parking Features Circular Driveway, Concrete, Dry Walled, Floor Coating, Oversized
Garage Spaces 3.0
Fence Full
Utilities Available Cable Available, Electricity Connected, Natural Gas Connected, Phone Connected
Roof Type Concrete
Total Parking Spaces 9
Garage Yes
Building
Lot Description Cul-De-Sac, Irrigated, Landscaped, Level, Many Trees, Sprinklers In Front, Sprinklers In Rear
Sewer Public Sewer
Water Public
Level or Stories Two
Structure Type Brick, Frame, Stucco
Schools
Elementary Schools Bear Canyon
Middle Schools Mountain Ridge
High Schools Mountain Vista
School District Douglas Re-1
Others
Senior Community No
Ownership Corporation/Trust
Acceptable Financing Cash, Conventional, Jumbo, VA Loan
Listing Terms Cash, Conventional, Jumbo, VA Loan
Special Listing Condition None
Read Less
Want to know what your home might be worth? Contact us for a FREE valuation!

Our team is ready to help you sell your home for the highest possible price ASAP

© 2024 METROLIST, INC., DBA RECOLORADO® – All Rights Reserved
6455 S. Yosemite St., Suite 500 Greenwood Village, CO 80111 USA
Bought with Signature Real Estate Corp.






