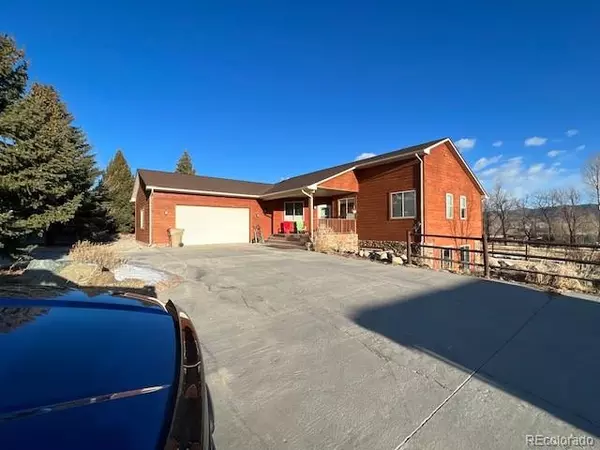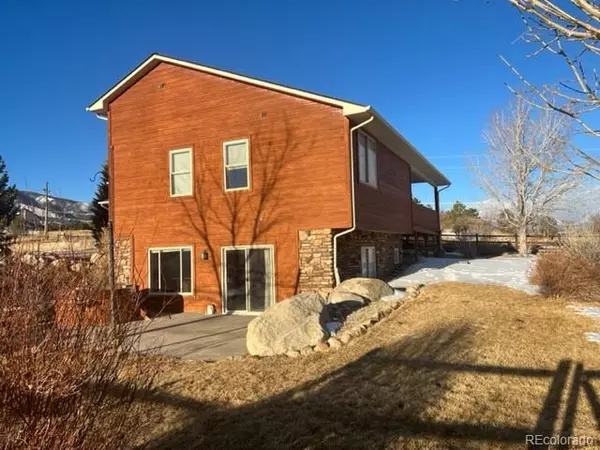$880,000
$880,000
For more information regarding the value of a property, please contact us for a free consultation.
6797 County Road 110 Salida, CO 81201
3 Beds
3 Baths
2,788 SqFt
Key Details
Sold Price $880,000
Property Type Single Family Home
Sub Type Single Family Residence
Listing Status Sold
Purchase Type For Sale
Square Footage 2,788 sqft
Price per Sqft $315
Subdivision Methodist Meadows
MLS Listing ID 8545275
Sold Date 03/24/22
Style Mountain Contemporary
Bedrooms 3
Full Baths 2
Three Quarter Bath 1
HOA Y/N No
Abv Grd Liv Area 1,552
Originating Board recolorado
Year Built 1998
Annual Tax Amount $1,717
Tax Year 2020
Lot Size 2 Sqft
Acres 2.07
Property Description
Located on a paved road only 3 miles from downtown, within walking distance to the Hot Springs Aquatic Center, and a short ride to the Salida’ Methodist Mountain biking trails, this home offers the extra space and privacy of country living and is still close to all the amenities the Salida area has to offer. The circular concrete driveway provides ample parking outside the garage. On the main level, the kitchen, primary bath and flooring have been remodeled: engineered hardwood and tile flooring; oversized tiled master bath; and kitchen cabinets, counters & appliances. Enjoy the covered deck with its great views of the Collegiate Peaks, or relax with a nice beverage on the covered porch. The garden level features a bedroom, bath and versatile recreation room, which opens onto a private patio and landscaped yard. A detached shed provides great storage space for all your toys and a fenced chicken coop area could be transformed into a protected garden. Schedule a showing today!
Location
State CO
County Chaffee
Zoning Residential
Rooms
Basement Bath/Stubbed, Exterior Entry, Finished, Full, Walk-Out Access
Main Level Bedrooms 2
Interior
Interior Features Central Vacuum, Laminate Counters, Primary Suite, Pantry, Smoke Free, Utility Sink, Vaulted Ceiling(s)
Heating Hot Water, Natural Gas, Radiant Floor
Cooling Other
Flooring Tile, Wood
Fireplaces Number 1
Fireplaces Type Living Room, Wood Burning
Fireplace Y
Appliance Convection Oven, Dishwasher, Disposal, Dryer, Gas Water Heater, Range, Range Hood, Refrigerator, Washer
Laundry In Unit
Exterior
Exterior Feature Garden, Private Yard, Rain Gutters
Parking Features Circular Driveway, Concrete, Exterior Access Door, Finished, Heated Garage
Garage Spaces 2.0
Fence Partial
Utilities Available Cable Available, Electricity Connected, Internet Access (Wired), Natural Gas Connected, Phone Available
View Mountain(s)
Roof Type Composition
Total Parking Spaces 2
Garage Yes
Building
Lot Description Landscaped, Sprinklers In Front, Sprinklers In Rear
Foundation Raised
Sewer Septic Tank
Water Well
Level or Stories One
Structure Type Cedar, Frame, Stone
Schools
Elementary Schools Longfellow
Middle Schools Salida
High Schools Salida
School District Salida R-32
Others
Senior Community No
Ownership Estate
Acceptable Financing 1031 Exchange, Cash, Conventional, Farm Service Agency, FHA, Jumbo
Listing Terms 1031 Exchange, Cash, Conventional, Farm Service Agency, FHA, Jumbo
Special Listing Condition None
Pets Allowed Yes
Read Less
Want to know what your home might be worth? Contact us for a FREE valuation!

Our team is ready to help you sell your home for the highest possible price ASAP

© 2024 METROLIST, INC., DBA RECOLORADO® – All Rights Reserved
6455 S. Yosemite St., Suite 500 Greenwood Village, CO 80111 USA
Bought with Pinon Real Estate Group LLC






