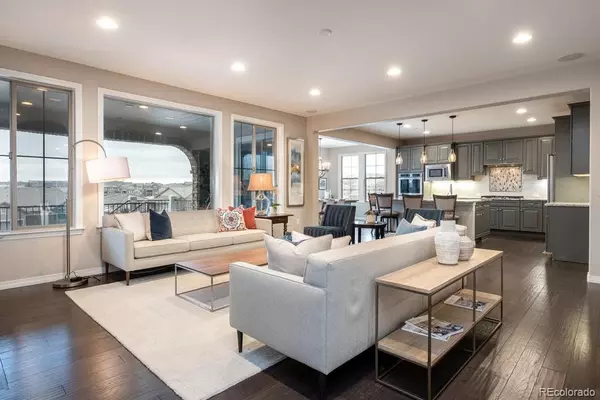$1,800,000
$1,795,000
0.3%For more information regarding the value of a property, please contact us for a free consultation.
10706 Skydance DR Highlands Ranch, CO 80126
5 Beds
5 Baths
5,102 SqFt
Key Details
Sold Price $1,800,000
Property Type Single Family Home
Sub Type Single Family Residence
Listing Status Sold
Purchase Type For Sale
Square Footage 5,102 sqft
Price per Sqft $352
Subdivision Backcountry
MLS Listing ID 3367904
Sold Date 04/18/22
Bedrooms 5
Full Baths 4
Half Baths 1
Condo Fees $156
HOA Fees $52/qua
HOA Y/N Yes
Abv Grd Liv Area 3,562
Originating Board recolorado
Year Built 2014
Annual Tax Amount $7,359
Tax Year 2020
Acres 0.19
Property Description
Beautifully finished and meticulously maintained home located on a large lot backing to open space, offers views of the city, mountains and iconic Highlands Ranch Windmill. This popular "Northern Sky" plan offers a fabulous open floorpan where rooms seamlessly blend to create a home that is warm and inviting. Gourmet kitchen with large island and breakfast room. Lovely dining room with glass paned windows. Main floor study. Entertain friends on the covered outdoor dining terrace with built-in grill overlooking open space. Upstairs, you'll find the master suite with spa-like bath and 2 generous walk-in closets with custom built-ins. Three additional upper bedrooms with adjoining baths. Professionally finished walkout basement with fireplace includes a bar and built-in banquet and offers generous space for entertaining/gaming. A guest bedroom and adjacent bath along with 2 office spaces and abundant storage round out this level. Professionally landscaped, fully fenced backyard offers lots of room for kids and dogs to safely play. Attached three car garage with epoxy flooring. Award winning schools. This one is a stunner on every level!
Location
State CO
County Douglas
Rooms
Basement Finished, Full, Walk-Out Access
Interior
Interior Features Breakfast Nook, Ceiling Fan(s), Eat-in Kitchen, Entrance Foyer, Five Piece Bath, Granite Counters, Jack & Jill Bathroom, Kitchen Island, Primary Suite, Open Floorplan, Pantry, Radon Mitigation System, Smoke Free, Walk-In Closet(s), Wet Bar
Heating Forced Air
Cooling Central Air
Flooring Carpet, Tile, Wood
Fireplaces Number 2
Fireplaces Type Basement, Great Room
Fireplace Y
Appliance Bar Fridge, Convection Oven, Cooktop, Dishwasher, Disposal, Dryer, Microwave, Range, Refrigerator, Sump Pump, Washer
Exterior
Exterior Feature Gas Grill
Garage Spaces 3.0
Roof Type Concrete
Total Parking Spaces 3
Garage Yes
Building
Sewer Public Sewer
Water Public
Level or Stories Two
Structure Type Frame, Stucco
Schools
Elementary Schools Stone Mountain
Middle Schools Ranch View
High Schools Thunderridge
School District Douglas Re-1
Others
Senior Community No
Ownership Relo Company
Acceptable Financing Cash, Conventional, Jumbo
Listing Terms Cash, Conventional, Jumbo
Special Listing Condition None
Read Less
Want to know what your home might be worth? Contact us for a FREE valuation!

Our team is ready to help you sell your home for the highest possible price ASAP

© 2024 METROLIST, INC., DBA RECOLORADO® – All Rights Reserved
6455 S. Yosemite St., Suite 500 Greenwood Village, CO 80111 USA
Bought with Porchlight RE Group-Boulder






