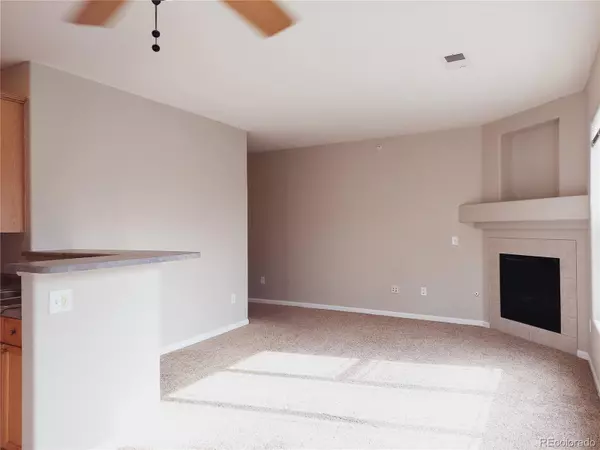$400,000
$394,900
1.3%For more information regarding the value of a property, please contact us for a free consultation.
9518 W San Juan CIR #207 Littleton, CO 80128
2 Beds
2 Baths
1,131 SqFt
Key Details
Sold Price $400,000
Property Type Condo
Sub Type Condominium
Listing Status Sold
Purchase Type For Sale
Square Footage 1,131 sqft
Price per Sqft $353
Subdivision Redstone Ridge Condos Ph 13
MLS Listing ID 9257596
Sold Date 03/10/22
Style Contemporary
Bedrooms 2
Full Baths 2
Condo Fees $205
HOA Fees $205/mo
HOA Y/N Yes
Abv Grd Liv Area 1,131
Originating Board recolorado
Year Built 2003
Annual Tax Amount $2,547
Tax Year 2021
Property Description
This condo in beautiful southwest Littleton is a must see and will not last long! Move-in Ready. Open concept living space has living room with gas log fireplace, cozy dining room with adjoining kitchen. Dining room includes ceiling fan with tons of natural light and comfort. All appliances included. 2 bedrooms and 2 bathrooms. Great layout with the bedrooms separated on either side of the living area. Primary bedroom features adjoining private 5-piece bathroom and large walk-in closet. The master bathroom is large and bright. Nice balcony for enjoying your morning coffee and a view of rolling hills. Large storage closet with laundry hook-ups. Redstone offers a well maintained community center with fitness center and pool for residents! Located in the back of the community away from any main roads. Convenient to shopping and restaurants and hiking/biking trails. Quick and easy access to C-470 and the foothills! 3.5 miles to Chatfield State Park. 5.5 miles to the light rail. Parking features: reserved parking and guest parking. This one will go fast, don't wait.
Location
State CO
County Jefferson
Rooms
Main Level Bedrooms 2
Interior
Interior Features Ceiling Fan(s), Five Piece Bath, Primary Suite, Open Floorplan, Walk-In Closet(s), Wired for Data
Heating Forced Air
Cooling Central Air, Other
Flooring Carpet, Vinyl
Fireplaces Number 1
Fireplaces Type Gas, Gas Log, Insert, Living Room
Fireplace Y
Appliance Dishwasher, Disposal, Dryer, Gas Water Heater, Microwave, Range, Refrigerator, Washer
Laundry In Unit
Exterior
Exterior Feature Balcony, Lighting, Playground, Rain Gutters
Parking Features Asphalt, Guest, Lighted
Fence None
Pool Outdoor Pool
Utilities Available Cable Available, Electricity Available, Electricity Connected, Internet Access (Wired), Natural Gas Available, Natural Gas Connected
View Mountain(s)
Roof Type Composition
Total Parking Spaces 2
Garage No
Building
Lot Description Corner Lot, Landscaped, Master Planned, Sprinklers In Front, Sprinklers In Rear
Foundation Structural
Sewer Community Sewer
Water Public
Level or Stories One
Structure Type Frame, Stone, Wood Siding
Schools
Elementary Schools Mortensen
Middle Schools Falcon Bluffs
High Schools Chatfield
School District Jefferson County R-1
Others
Senior Community No
Ownership Corporation/Trust
Acceptable Financing Cash, Conventional, FHA, VA Loan
Listing Terms Cash, Conventional, FHA, VA Loan
Special Listing Condition None
Pets Allowed Cats OK, Dogs OK
Read Less
Want to know what your home might be worth? Contact us for a FREE valuation!

Our team is ready to help you sell your home for the highest possible price ASAP

© 2024 METROLIST, INC., DBA RECOLORADO® – All Rights Reserved
6455 S. Yosemite St., Suite 500 Greenwood Village, CO 80111 USA
Bought with HomeSmart






