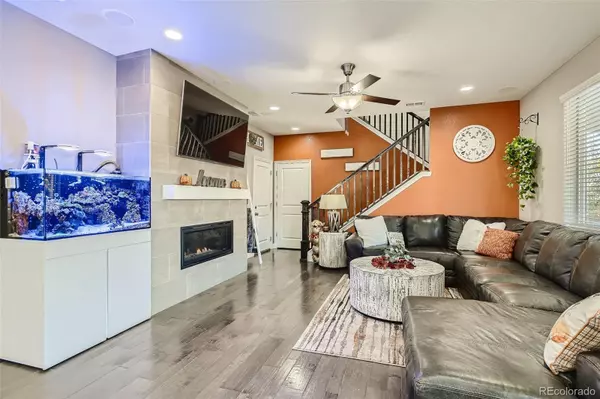$593,615
$585,000
1.5%For more information regarding the value of a property, please contact us for a free consultation.
754 Blue Teal DR Castle Rock, CO 80104
3 Beds
3 Baths
1,910 SqFt
Key Details
Sold Price $593,615
Property Type Single Family Home
Sub Type Single Family Residence
Listing Status Sold
Purchase Type For Sale
Square Footage 1,910 sqft
Price per Sqft $310
Subdivision Founders Village
MLS Listing ID 8826956
Sold Date 03/31/22
Bedrooms 3
Full Baths 1
Half Baths 1
Three Quarter Bath 1
Condo Fees $50
HOA Fees $16/qua
HOA Y/N Yes
Abv Grd Liv Area 1,910
Originating Board recolorado
Year Built 2018
Annual Tax Amount $4,504
Tax Year 2020
Acres 0.13
Property Description
DON'T MISS THIS FOUNDERS VILLAGE GEM!!! A beautiful, previous model home with the perfect location! This stunning home boasts 3 bedroom plus a loft, 3 bathrooms, beautiful hardwood floors throughout, white cabinets, quartz countertops, a CUSTOM pantry space with barn door, and stainless steel appliances! This home features an attached 2 car garage with great storage, a large master suite with private bath, large secondary bedrooms and spacious loft for a great bonus space as well as an upstairs laundry! The backyard is an entertainers dream....an extended cover patio, a large custom patio extended! You can't beat this location...close to shops, restaurants, parks, pools, and schools to name a few things about this amazing community! This home will not disappoint!!!
Location
State CO
County Douglas
Rooms
Basement Crawl Space
Interior
Interior Features Ceiling Fan(s), Eat-in Kitchen, Kitchen Island, Primary Suite, Open Floorplan, Pantry, Quartz Counters, Radon Mitigation System, Walk-In Closet(s)
Heating Forced Air, Natural Gas
Cooling Central Air
Flooring Carpet, Tile, Wood
Fireplaces Number 1
Fireplaces Type Gas, Gas Log, Great Room
Fireplace Y
Appliance Dishwasher, Disposal, Microwave, Oven, Refrigerator, Sump Pump
Laundry In Unit
Exterior
Exterior Feature Fire Pit
Parking Features Dry Walled
Garage Spaces 2.0
Roof Type Composition
Total Parking Spaces 2
Garage Yes
Building
Lot Description Greenbelt, Landscaped, Sprinklers In Front, Sprinklers In Rear
Sewer Public Sewer
Water Public
Level or Stories Two
Structure Type Frame, Stone
Schools
Elementary Schools Rock Ridge
Middle Schools Mesa
High Schools Douglas County
School District Douglas Re-1
Others
Senior Community No
Ownership Individual
Acceptable Financing Cash, Conventional, FHA, VA Loan
Listing Terms Cash, Conventional, FHA, VA Loan
Special Listing Condition None
Read Less
Want to know what your home might be worth? Contact us for a FREE valuation!

Our team is ready to help you sell your home for the highest possible price ASAP

© 2024 METROLIST, INC., DBA RECOLORADO® – All Rights Reserved
6455 S. Yosemite St., Suite 500 Greenwood Village, CO 80111 USA
Bought with RE/MAX Alliance-Loveland






