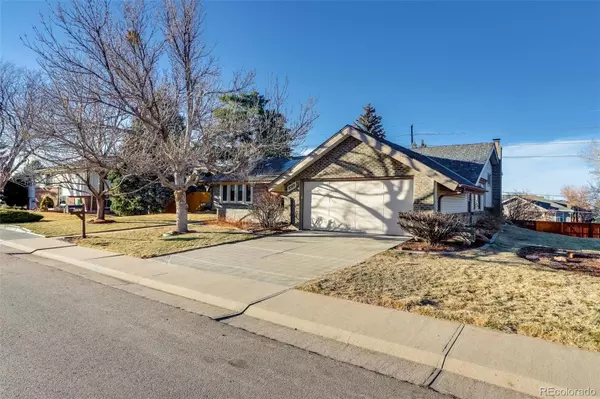$836,000
$749,000
11.6%For more information regarding the value of a property, please contact us for a free consultation.
8569 E Kenyon AVE Denver, CO 80237
4 Beds
3 Baths
3,067 SqFt
Key Details
Sold Price $836,000
Property Type Single Family Home
Sub Type Single Family Residence
Listing Status Sold
Purchase Type For Sale
Square Footage 3,067 sqft
Price per Sqft $272
Subdivision Hutchinson Hills
MLS Listing ID 7648102
Sold Date 03/16/22
Style Traditional
Bedrooms 4
Full Baths 1
Three Quarter Bath 2
HOA Y/N No
Abv Grd Liv Area 3,067
Originating Board recolorado
Year Built 1968
Annual Tax Amount $2,003
Tax Year 2020
Acres 0.31
Property Description
With an Ideal location in Southeast Denver, this custom built tri-level is perched on top of a hill in the coveted Willow Point section of Hutchinson Hills. This premier location allows for mountain views which can be enjoyed from several vantage points on this sprawling, oversized 13,500 sq ft lot. And what a special lot it is! Filled with mature trees, 3 different gardens areas & newer fence. The home is ready for your personal touches and updates, but is also meticulously maintained & move-in-ready just as it is. Upon entry, your eye is drawn to the sun-drenched (thanks to the dual skylights) living room w/ wood beamed vaulted ceilings that span the entry, living & the dining rooms. Imagine curling up by the unique KIVA gas fireplace. just a few steps up to an arched catwalk style hallway leading to the owner’s suite on the left and 2 generous bedrooms & a full bath on the right, all affording mountain views from the windows or the stretch of balcony off the master suite. The main floor is also home to the generous sized dining room, kitchen and eat-in area. The kitchen was updated in 2004 with cherry wood cabinets & Silestone countertops which are still in excellent shape. In the lower level, the family room offers a second living area complete with a wood burning fireplace & access to a sunroom leading to the sprawling backyard. This level also has a 4th bedroom with en suite bath w/ closet & a light and bright workshop (with a handy utility sink) and direct access to the backyard. This room can be used as it is or converted to whatever you may need… a bedroom, home gym or office! Take advantage of the outdoors in this quiet neighborhood with mature landscaping, nearby Rosamond Park and Cherry Creek State Park, enjoying commuter convenience with close and easy access to highways I-25 & 225, the Light Rail, with a plethora of shopping & dining in the adjacent area. There is also the added benefit of owned solar panels which means energy savings for the buyer!
Location
State CO
County Denver
Zoning S-SU-I
Interior
Interior Features Ceiling Fan(s), Eat-in Kitchen, High Ceilings, Primary Suite, Pantry, Synthetic Counters, Vaulted Ceiling(s), Walk-In Closet(s)
Heating Forced Air, Natural Gas
Cooling Central Air
Flooring Carpet, Wood
Fireplaces Number 2
Fireplaces Type Family Room, Gas, KIVA, Living Room, Wood Burning
Fireplace Y
Appliance Dishwasher, Disposal, Gas Water Heater, Humidifier, Microwave, Oven, Refrigerator, Washer
Exterior
Exterior Feature Balcony, Garden, Private Yard
Parking Features Concrete, Dry Walled, Exterior Access Door, Oversized
Garage Spaces 2.0
Fence Full
Utilities Available Cable Available, Electricity Connected, Internet Access (Wired), Natural Gas Connected, Phone Connected
View Mountain(s)
Roof Type Architecural Shingle
Total Parking Spaces 2
Garage Yes
Building
Lot Description Level, Sloped, Sprinklers In Front, Sprinklers In Rear
Foundation Slab, Structural
Sewer Public Sewer
Water Public
Level or Stories Tri-Level
Structure Type Brick, Frame, Vinyl Siding
Schools
Elementary Schools Samuels
Middle Schools Hamilton
High Schools Thomas Jefferson
School District Denver 1
Others
Senior Community No
Ownership Individual
Acceptable Financing Cash, Conventional, FHA, Jumbo, VA Loan
Listing Terms Cash, Conventional, FHA, Jumbo, VA Loan
Special Listing Condition None
Read Less
Want to know what your home might be worth? Contact us for a FREE valuation!

Our team is ready to help you sell your home for the highest possible price ASAP

© 2024 METROLIST, INC., DBA RECOLORADO® – All Rights Reserved
6455 S. Yosemite St., Suite 500 Greenwood Village, CO 80111 USA
Bought with Milehimodern






