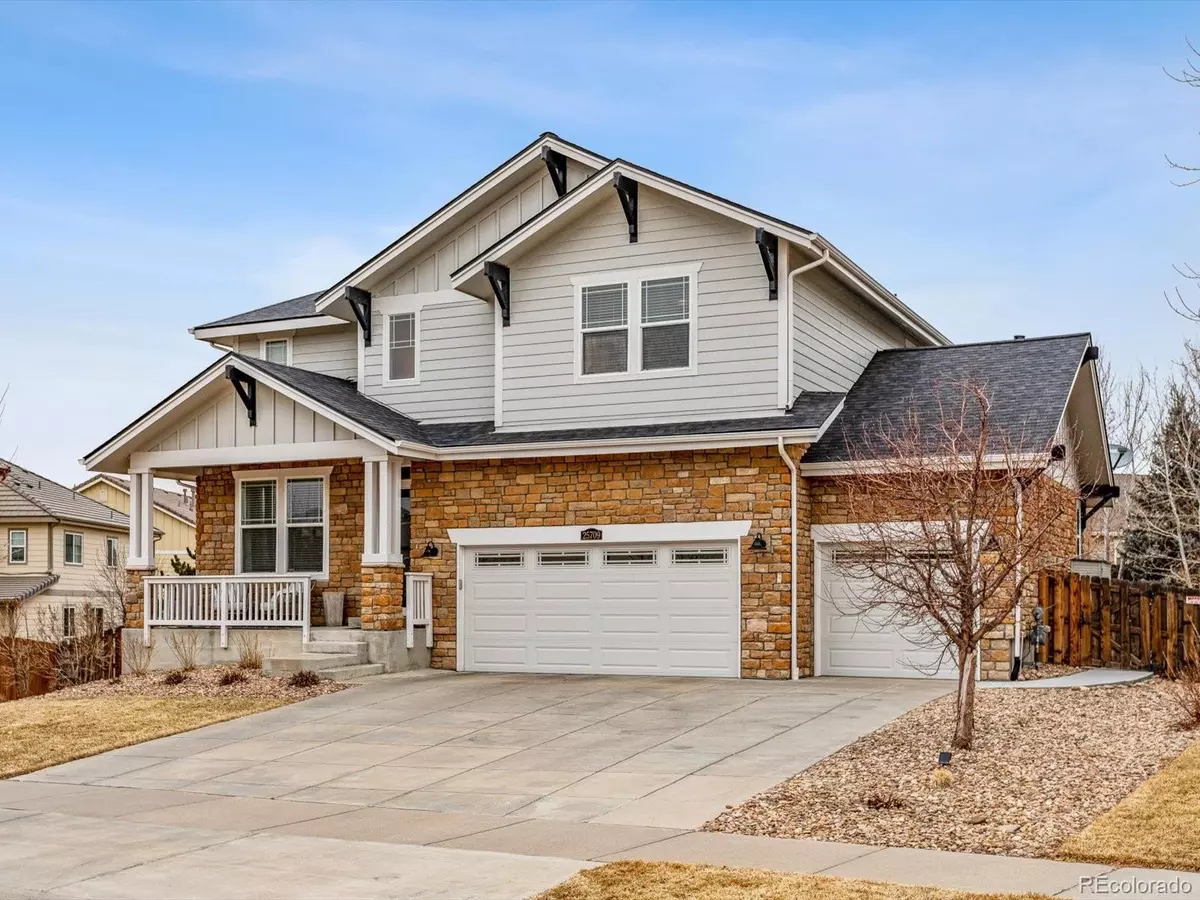$884,000
$775,000
14.1%For more information regarding the value of a property, please contact us for a free consultation.
25709 E Polk PL Aurora, CO 80016
5 Beds
4 Baths
4,030 SqFt
Key Details
Sold Price $884,000
Property Type Single Family Home
Sub Type Single Family Residence
Listing Status Sold
Purchase Type For Sale
Square Footage 4,030 sqft
Price per Sqft $219
Subdivision Beacon Point
MLS Listing ID 8165924
Sold Date 03/25/22
Style Contemporary
Bedrooms 5
Full Baths 2
Half Baths 1
Three Quarter Bath 1
Condo Fees $200
HOA Fees $66/qua
HOA Y/N Yes
Abv Grd Liv Area 2,854
Originating Board recolorado
Year Built 2009
Annual Tax Amount $4,903
Tax Year 2020
Acres 0.2
Property Description
Located in prestigious Beacon Point subdivision across the street from Polk Park. This 2 story shines with pride of ownership and upgrades galore. The gourmet kitchen features new quartz countertops, tile backsplash, new sink and faucet, new garbage disposal and new island lighting. Upgrades include: designer paint colors throughout, new neutral carpet, closet organizers in the master bedroom & spare bedroom, newer roof, new storm door, updated lighting, extensive hardwood floors on the main level and modern fireplace tile surround in great room. The finished basement offers an oversized family room with wet bar area, bedroom, 3/4 bathroom and ample storage. The private backyard has planted trees for privacy to allow enjoyment on the oversized stamped concrete patio with fire pit. Close proximity to Beacon Point Recreation Center, Southlands Shopping, Aurora Reservoir & E 470.
Location
State CO
County Arapahoe
Rooms
Basement Cellar, Finished
Interior
Interior Features Ceiling Fan(s), Eat-in Kitchen, Five Piece Bath, Granite Counters, Kitchen Island, Primary Suite, Open Floorplan, Quartz Counters, Vaulted Ceiling(s), Walk-In Closet(s), Wet Bar
Heating Forced Air
Cooling Central Air
Flooring Carpet, Tile, Wood
Fireplaces Number 1
Fireplaces Type Great Room
Fireplace Y
Appliance Cooktop, Dishwasher, Disposal, Double Oven, Dryer, Microwave, Refrigerator, Washer, Wine Cooler
Exterior
Exterior Feature Fire Pit, Private Yard
Parking Features Oversized
Garage Spaces 3.0
Fence Partial
Roof Type Composition
Total Parking Spaces 3
Garage Yes
Building
Lot Description Level
Sewer Public Sewer
Water Public
Level or Stories Two
Structure Type Cement Siding, Frame, Rock
Schools
Elementary Schools Pine Ridge
Middle Schools Infinity
High Schools Cherokee Trail
School District Cherry Creek 5
Others
Senior Community No
Ownership Individual
Acceptable Financing Cash, Conventional
Listing Terms Cash, Conventional
Special Listing Condition None
Pets Allowed Cats OK, Dogs OK
Read Less
Want to know what your home might be worth? Contact us for a FREE valuation!

Our team is ready to help you sell your home for the highest possible price ASAP

© 2024 METROLIST, INC., DBA RECOLORADO® – All Rights Reserved
6455 S. Yosemite St., Suite 500 Greenwood Village, CO 80111 USA
Bought with Bluebird Cottage Realty, LLC






