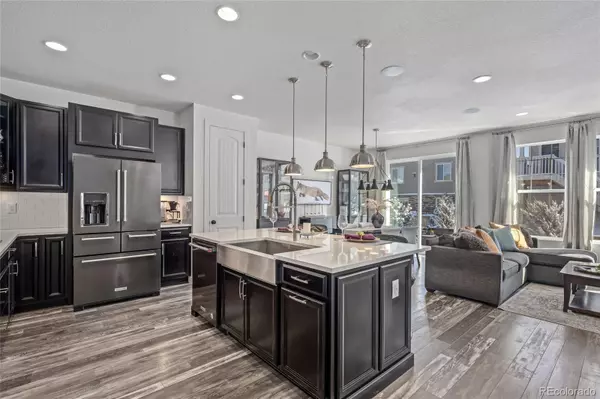$710,000
$598,000
18.7%For more information regarding the value of a property, please contact us for a free consultation.
7858 S Flat Rock CT Aurora, CO 80016
3 Beds
2 Baths
1,705 SqFt
Key Details
Sold Price $710,000
Property Type Single Family Home
Sub Type Single Family Residence
Listing Status Sold
Purchase Type For Sale
Square Footage 1,705 sqft
Price per Sqft $416
Subdivision The Reserve At Ponderosa Ridge
MLS Listing ID 7230146
Sold Date 03/31/22
Style Traditional
Bedrooms 3
Full Baths 2
Condo Fees $70
HOA Fees $70/mo
HOA Y/N Yes
Abv Grd Liv Area 1,705
Originating Board recolorado
Year Built 2017
Annual Tax Amount $2,813
Tax Year 2020
Acres 0.14
Property Description
You will LOVE this home with all of it’s luxury finishes and open concept floorplan. The gorgeous windows and high ceilings allow an abundance of natural light to flow throughout the home. The gourmet kitchen is a chef’s dream. This amazing kitchen includes a ton of countertop prep space, double convection ovens, gas cooktop, and a wonderful french door refrigerator. Upgraded quartz countertops, pendant lights, cabinet hardware and farm style sink adorn this space. The large open family room features built in surround sound. The bathrooms won’t disappoint. The main bathroom feels like a spa retreat with a full sunken tub, quartz countertops and separate tiled shower. Stunning wood floors greet you at the entry way and flow throughout the rest of the home.
The backyard was planned with low maintenance enjoyment in mind. The patio can be enjoyed year round firepit and all! Wow there is more! The basement is enormous. 9’ drywalled ceilings make this unfinished basement a very usable space as it is, or it is ready for your designer touch (rough-in for bathroom is included). This home sits in the quiet community of The Reserve at Ponderosa Ridge just outside of Whispering Pines and Tallyn’s Reach. This community is minutes away from Southlands Mall, E-470 and Aurora Reservoir.
Location
State CO
County Arapahoe
Rooms
Basement Unfinished
Main Level Bedrooms 3
Interior
Interior Features Ceiling Fan(s), Five Piece Bath, Kitchen Island, Primary Suite, Open Floorplan, Quartz Counters, Smoke Free, Walk-In Closet(s)
Heating Forced Air
Cooling Central Air
Flooring Tile, Wood
Fireplace N
Appliance Cooktop, Dishwasher, Disposal, Double Oven, Dryer, Microwave, Refrigerator, Self Cleaning Oven, Washer
Laundry Laundry Closet
Exterior
Exterior Feature Fire Pit
Parking Features Concrete
Garage Spaces 3.0
Fence Full
Utilities Available Electricity Connected, Internet Access (Wired), Natural Gas Connected
Roof Type Composition
Total Parking Spaces 3
Garage Yes
Building
Lot Description Landscaped
Foundation Slab
Sewer Public Sewer
Water Public
Level or Stories One
Structure Type Frame, Wood Siding
Schools
Elementary Schools Black Forest Hills
Middle Schools Fox Ridge
High Schools Cherokee Trail
School District Cherry Creek 5
Others
Senior Community No
Ownership Individual
Acceptable Financing Cash, Conventional, FHA, Jumbo, VA Loan
Listing Terms Cash, Conventional, FHA, Jumbo, VA Loan
Special Listing Condition None
Read Less
Want to know what your home might be worth? Contact us for a FREE valuation!

Our team is ready to help you sell your home for the highest possible price ASAP

© 2024 METROLIST, INC., DBA RECOLORADO® – All Rights Reserved
6455 S. Yosemite St., Suite 500 Greenwood Village, CO 80111 USA
Bought with Keller Williams Realty Success






