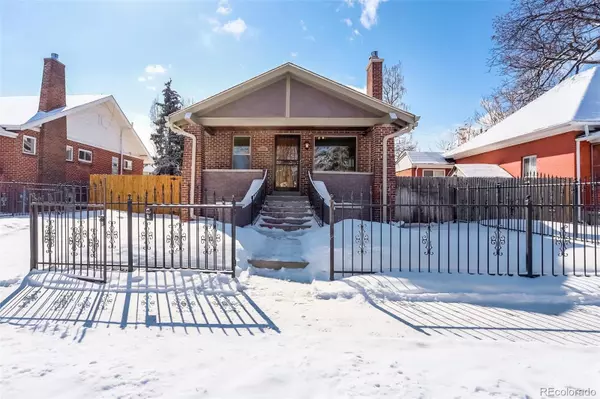$950,000
$850,000
11.8%For more information regarding the value of a property, please contact us for a free consultation.
2960 W 39th AVE Denver, CO 80211
4 Beds
4 Baths
2,275 SqFt
Key Details
Sold Price $950,000
Property Type Single Family Home
Sub Type Single Family Residence
Listing Status Sold
Purchase Type For Sale
Square Footage 2,275 sqft
Price per Sqft $417
Subdivision Sunnyside
MLS Listing ID 7207129
Sold Date 03/17/22
Style Bungalow
Bedrooms 4
Full Baths 2
Half Baths 1
Three Quarter Bath 1
HOA Y/N No
Abv Grd Liv Area 1,456
Originating Board recolorado
Year Built 1924
Annual Tax Amount $3,275
Tax Year 2020
Acres 0.14
Property Description
Welcome to one of the best places to live in Colorado. Enjoy the urban feel and convenience of living close to many restaurants, coffee shops, parks retail stores and bars. A 2015 remodel opened up the living space in this wonderful home, adding large windows to welcome in the natural light and finishing the basement. You will enjoy the unique historical features including stained glass windows framing the handsome gas fireplace and hearth and beautiful wood floors. New conveniences will provide everything the modern homeowner is looking for. The elegant front porch invites you into an open concept living room, dining room and kitchen that are perfect for hosting parties, warm family dinners and quiet times by the fireplace. The remodeled kitchen offers lots of cabinet space, SS appliances, granite countertops and a subway tile backsplash. The master bedroom has an ensuite bath, walk-in closet and access to the private and fenced back-yard. An adjacent second bedroom enjoys the use of a full bath. A main level laundry room will make laundry a breeze.. The main level also offers your choice of a perfectly located home office on the front corner of the home, or a third bedroom with great light and a good closet. The finished basement has great natural light. You will find a good size bedroom with a large egress window, two separate but attached open areas to stretch out in and a beautiful full bath. As Coloradoan's, we do love our outside space and this home provides it. You can sit on the front porch and wave to neighbors on warm evenings, enjoy the privacy, outdoor lighting, and brick buffet on the patio on the side of the house or enjoy the fenced backyard from a small patio behind the house. Follow the sun or follow the shade. Detached 2 car garage has a mechanical door on the alley and a man door into the fenced yard This home has much to offer. Come take a look! House is move-in ready! Showings begin Friday, February 25.
Location
State CO
County Denver
Zoning U-SU-C1
Rooms
Basement Cellar, Finished, Full
Main Level Bedrooms 3
Interior
Interior Features Ceiling Fan(s), Granite Counters, High Speed Internet, Primary Suite, Open Floorplan, Smoke Free, Walk-In Closet(s), Wired for Data
Heating Forced Air, Natural Gas
Cooling Central Air
Flooring Carpet, Tile, Wood
Fireplaces Number 1
Fireplaces Type Living Room
Fireplace Y
Appliance Dishwasher, Disposal, Dryer, Gas Water Heater, Microwave, Oven, Range, Range Hood, Refrigerator, Self Cleaning Oven, Washer
Laundry In Unit
Exterior
Exterior Feature Garden, Private Yard, Rain Gutters
Parking Features Concrete, Exterior Access Door, Lighted
Garage Spaces 2.0
Fence Full
Utilities Available Cable Available, Electricity Connected, Internet Access (Wired), Natural Gas Connected
Roof Type Composition
Total Parking Spaces 3
Garage No
Building
Lot Description Level, Sprinklers In Front, Sprinklers In Rear
Foundation Slab
Sewer Public Sewer
Water Public
Level or Stories One
Structure Type Brick
Schools
Elementary Schools Columbian
Middle Schools Strive Sunnyside
High Schools North
School District Denver 1
Others
Senior Community No
Ownership Individual
Acceptable Financing Cash, Conventional, FHA, VA Loan
Listing Terms Cash, Conventional, FHA, VA Loan
Special Listing Condition None
Read Less
Want to know what your home might be worth? Contact us for a FREE valuation!

Our team is ready to help you sell your home for the highest possible price ASAP

© 2024 METROLIST, INC., DBA RECOLORADO® – All Rights Reserved
6455 S. Yosemite St., Suite 500 Greenwood Village, CO 80111 USA
Bought with Massey Real Estate Group LLC






