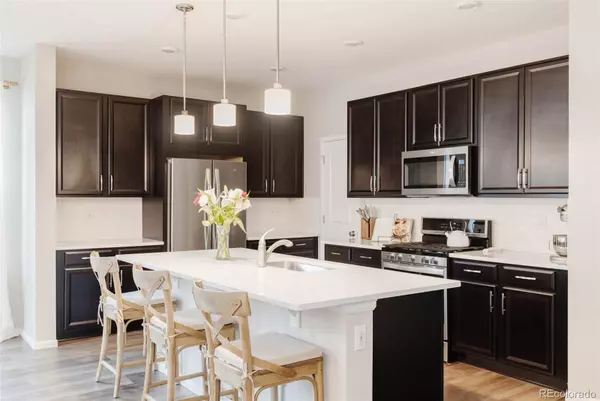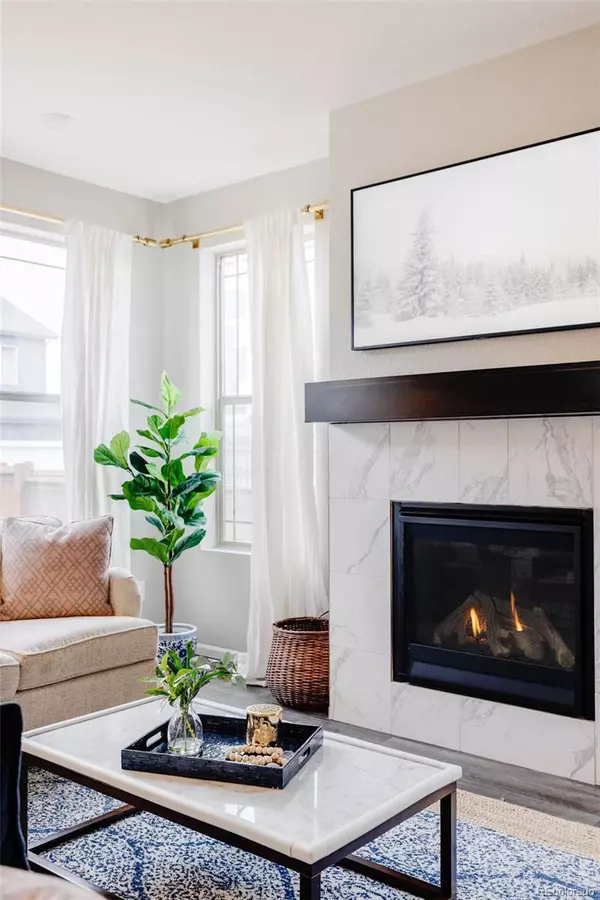$775,000
$775,000
For more information regarding the value of a property, please contact us for a free consultation.
10288 E 57th AVE Denver, CO 80238
4 Beds
3 Baths
2,154 SqFt
Key Details
Sold Price $775,000
Property Type Single Family Home
Sub Type Single Family Residence
Listing Status Sold
Purchase Type For Sale
Square Footage 2,154 sqft
Price per Sqft $359
Subdivision Central Park
MLS Listing ID 4644072
Sold Date 07/29/22
Style Contemporary, Traditional
Bedrooms 4
Full Baths 2
Half Baths 1
Condo Fees $43
HOA Fees $43/mo
HOA Y/N Yes
Abv Grd Liv Area 2,154
Originating Board recolorado
Year Built 2019
Annual Tax Amount $5,477
Tax Year 2020
Acres 0.08
Property Description
Classic sophistication emanates from this cozy Central Park residence. A charming front porch inspires visions of relaxing w/ morning coffee on a swing. Further inside, an open layout inspires a host of design and décor possibilities w/ handsome flooring and light, neutral wall color. Glass-paneled French doors open to reveal a large office ideal for work-from-home. An updated kitchen is impressive w/ stainless steel appliances, a chic subway tile backsplash and a large center island. Adjoined for ease of entertaining, a dining area is situated beneath a contemporary light fixture. A spacious living room is anchored by a modern tiled fireplace as natural light streams in through vast windows. Three bedrooms upstairs include a pristine primary w/ a spa-like, en-suite bath. An additional flex space presents potential for a home fitness room or art studio. Enjoy relaxing and entertaining outdoors on a quaint patio space. A sizable garage and private courtyard access are added conveniences.
Location
State CO
County Denver
Zoning M-RX-5
Rooms
Basement Full, Unfinished
Main Level Bedrooms 1
Interior
Interior Features Eat-in Kitchen, Entrance Foyer, Five Piece Bath, Kitchen Island, Open Floorplan, Pantry, Primary Suite, Walk-In Closet(s)
Heating Forced Air
Cooling Central Air
Flooring Carpet, Tile, Vinyl
Fireplaces Number 1
Fireplaces Type Gas Log, Great Room
Fireplace Y
Appliance Cooktop, Dishwasher, Disposal, Microwave, Range, Refrigerator
Laundry In Unit
Exterior
Exterior Feature Lighting, Private Yard, Rain Gutters
Parking Features Lighted
Garage Spaces 2.0
Fence Full
Utilities Available Cable Available, Electricity Connected, Natural Gas Connected
Roof Type Composition
Total Parking Spaces 2
Garage Yes
Building
Lot Description Level, Sprinklers In Front, Sprinklers In Rear
Foundation Slab
Sewer Public Sewer
Water Public
Level or Stories Two
Structure Type Frame
Schools
Elementary Schools Inspire
Middle Schools Mcauliffe International
High Schools Northfield
School District Denver 1
Others
Senior Community No
Ownership Individual
Acceptable Financing Cash, Conventional, Other
Listing Terms Cash, Conventional, Other
Special Listing Condition None
Read Less
Want to know what your home might be worth? Contact us for a FREE valuation!

Our team is ready to help you sell your home for the highest possible price ASAP

© 2024 METROLIST, INC., DBA RECOLORADO® – All Rights Reserved
6455 S. Yosemite St., Suite 500 Greenwood Village, CO 80111 USA
Bought with Sustain Mortgage & Realty LLC






