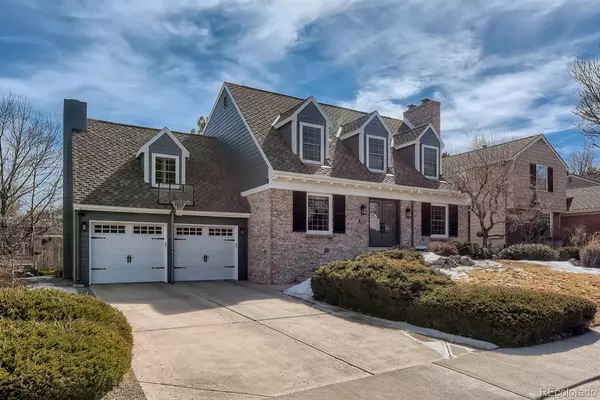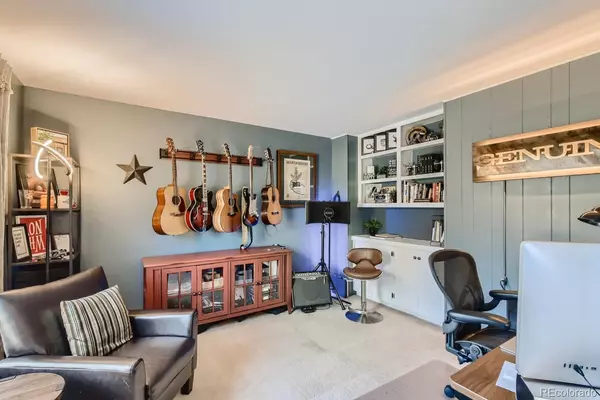$940,000
$940,000
For more information regarding the value of a property, please contact us for a free consultation.
7733 S Jersey WAY Centennial, CO 80112
4 Beds
4 Baths
3,105 SqFt
Key Details
Sold Price $940,000
Property Type Single Family Home
Sub Type Single Family Residence
Listing Status Sold
Purchase Type For Sale
Square Footage 3,105 sqft
Price per Sqft $302
Subdivision Homestead Farm Ii
MLS Listing ID 7162820
Sold Date 04/05/22
Style Traditional
Bedrooms 4
Full Baths 1
Half Baths 1
Three Quarter Bath 2
Condo Fees $1,134
HOA Fees $94/ann
HOA Y/N Yes
Abv Grd Liv Area 2,344
Originating Board recolorado
Year Built 1982
Annual Tax Amount $5,909
Tax Year 2020
Acres 0.18
Property Description
You are going to love this beautiful home! Located in coveted Homestead Farm II, this Gorgeously Updated Cape Cod is stunning from Top to Bottom! Starting with the Main Floor Office that is both Private and Faces the Front of the Home. The Living Room with Fireplace is Cozy and the Perfect Sport for Family. The Dining Room is Plenty big for Extra Table Leaves...And the Kitchen with Eating Space Overlooks the Meticulously Cared for Backyard. Another Fireplace & Built-Ins Make the Upstairs Family the Coziest Room in the House. The Master En-Suite includes A Gorgeous Walk-In Closet and an Oversize Shower! 3 More Bedrooms & another Gorgeous Bathroom Upstairs. The Remodeled Basement Comprises a State-of-The-Art Sauna, Another Family Room and Wet Bar and Updated Bath & there’s still room for Lots of Storage! Gorgeous Finishes Throughout, A Brand New Glass Slider in the Kitchen, A Beautiful Vaulted Covered Patio on the Greenbelt Right down the Path to the pool and Tennis Courts. Nothing to do but Move In and Start Enjoying this Gorgeous Home!
Location
State CO
County Arapahoe
Rooms
Basement Bath/Stubbed, Finished
Interior
Interior Features Breakfast Nook, Built-in Features, Eat-in Kitchen, Granite Counters, High Speed Internet, Primary Suite, Sauna, Smoke Free, Walk-In Closet(s)
Heating Forced Air
Cooling Central Air
Flooring Carpet, Tile, Wood
Fireplaces Number 2
Fireplaces Type Gas, Gas Log, Wood Burning
Fireplace Y
Appliance Convection Oven, Cooktop, Dishwasher, Disposal, Dryer, Gas Water Heater, Microwave, Oven, Refrigerator, Washer
Exterior
Exterior Feature Private Yard
Parking Features Concrete, Exterior Access Door, Oversized, Smart Garage Door
Garage Spaces 2.0
Fence Partial
Utilities Available Cable Available, Electricity Available, Electricity Connected, Internet Access (Wired), Natural Gas Available, Natural Gas Connected
Roof Type Composition
Total Parking Spaces 2
Garage Yes
Building
Lot Description Greenbelt, Level, Sprinklers In Front, Sprinklers In Rear
Sewer Public Sewer
Water Public
Level or Stories Three Or More
Structure Type Brick, Wood Siding
Schools
Elementary Schools Ford
Middle Schools Powell
High Schools Arapahoe
School District Littleton 6
Others
Senior Community No
Ownership Individual
Acceptable Financing Cash, Conventional, FHA, Other, VA Loan
Listing Terms Cash, Conventional, FHA, Other, VA Loan
Special Listing Condition None
Pets Allowed Cats OK, Dogs OK
Read Less
Want to know what your home might be worth? Contact us for a FREE valuation!

Our team is ready to help you sell your home for the highest possible price ASAP

© 2024 METROLIST, INC., DBA RECOLORADO® – All Rights Reserved
6455 S. Yosemite St., Suite 500 Greenwood Village, CO 80111 USA
Bought with Addison & Maxwell






