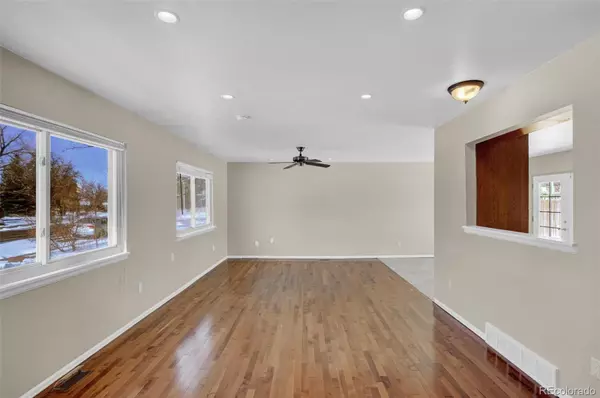$439,900
$394,900
11.4%For more information regarding the value of a property, please contact us for a free consultation.
11892 E Kentucky AVE Aurora, CO 80012
3 Beds
2 Baths
1,013 SqFt
Key Details
Sold Price $439,900
Property Type Single Family Home
Sub Type Single Family Residence
Listing Status Sold
Purchase Type For Sale
Square Footage 1,013 sqft
Price per Sqft $434
Subdivision Queensborough
MLS Listing ID 8263517
Sold Date 03/14/22
Bedrooms 3
Full Baths 1
Half Baths 1
HOA Y/N No
Abv Grd Liv Area 432
Originating Board recolorado
Year Built 1972
Annual Tax Amount $1,457
Tax Year 2020
Acres 0.16
Property Description
This cute tri-level home showcases: mature landscaping, large front porch, new concrete siding, two car driveway, sprinklers, wood floors, carpet, tile flooring, ceiling fans, blinds, recessed lighting, French door walk-out from dining room, storage shed, large concrete back patio, retaining wall, doggy door to backyard, finished basement, fresh paint, gas stove, cabinet hardware, entry closet, swamp cooler and the list goes on.
Walking in the front door, you are greeted with a bright open-concept, main-level living. You will appreciate the open living room, dining room (walk-out to expansive back patio) and the large kitchen. Head upstairs to the two bedrooms and the full bathroom. Make your way downstairs to the finished basement that features a family/rec room, another bedroom, half bath and the laundry room. Finally, make your way outside to bask in the serenity of the fully fenced backyard oasis complete with apple trees. You won’t want to miss out on this one so schedule your showing today before it is too late!
Location
State CO
County Arapahoe
Rooms
Basement Finished
Interior
Interior Features Built-in Features, Ceiling Fan(s), Eat-in Kitchen
Heating Forced Air
Cooling Evaporative Cooling
Flooring Carpet, Stone, Wood
Fireplace Y
Appliance Dishwasher, Disposal, Microwave, Oven, Range
Exterior
Exterior Feature Private Yard
Parking Features Concrete
Fence Partial
Utilities Available Cable Available, Electricity Connected, Natural Gas Connected
Roof Type Composition
Total Parking Spaces 2
Garage No
Building
Lot Description Landscaped, Sprinklers In Front, Sprinklers In Rear
Foundation Slab
Sewer Public Sewer
Water Public
Level or Stories Tri-Level
Structure Type Cement Siding
Schools
Elementary Schools Highline Community
Middle Schools Prairie
High Schools Overland
School District Cherry Creek 5
Others
Senior Community No
Ownership Individual
Acceptable Financing Cash, Conventional, FHA, VA Loan
Listing Terms Cash, Conventional, FHA, VA Loan
Special Listing Condition None
Read Less
Want to know what your home might be worth? Contact us for a FREE valuation!

Our team is ready to help you sell your home for the highest possible price ASAP

© 2024 METROLIST, INC., DBA RECOLORADO® – All Rights Reserved
6455 S. Yosemite St., Suite 500 Greenwood Village, CO 80111 USA
Bought with Century 21 Bear Facts Realty






