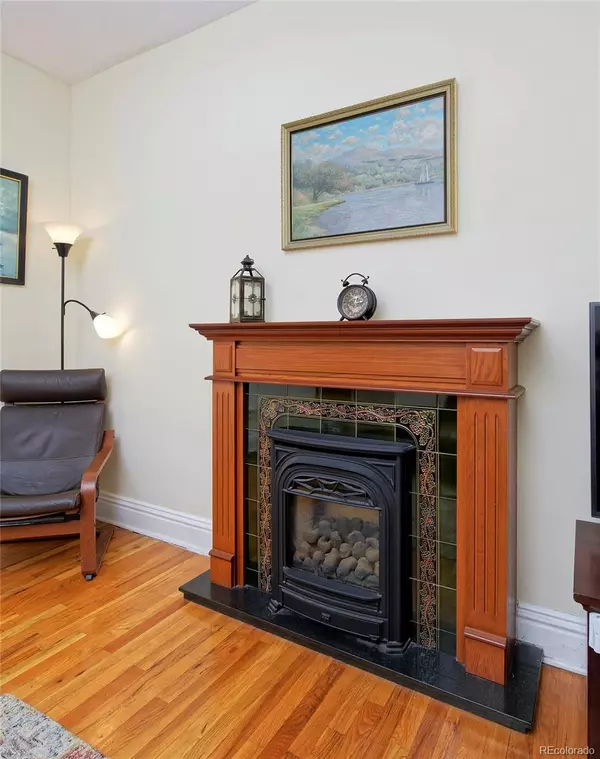$965,000
$910,000
6.0%For more information regarding the value of a property, please contact us for a free consultation.
1745 S Sherman ST Denver, CO 80210
3 Beds
2 Baths
1,315 SqFt
Key Details
Sold Price $965,000
Property Type Single Family Home
Sub Type Single Family Residence
Listing Status Sold
Purchase Type For Sale
Square Footage 1,315 sqft
Price per Sqft $733
Subdivision Platt Park
MLS Listing ID 3415864
Sold Date 03/21/22
Bedrooms 3
Full Baths 1
Three Quarter Bath 1
HOA Y/N No
Abv Grd Liv Area 1,315
Originating Board recolorado
Year Built 1906
Annual Tax Amount $3,729
Tax Year 2020
Acres 0.1
Property Description
Platt Park beauty in prime walkable location! This home has wonderful curb appeal and an inviting front porch. Tiled entrance with coat closet flows in to warm living room, featuring hardwood floors and gas fireplace. Spacious formal dining room with built-in cabinetry, tray ceiling, pendant lighting and bright southern light. Main floor bedroom is an excellent flex room that can be used as office or bedroom. Updated kitchen, pantry and bath complete the main level. Upstairs, both bedrooms are generous sizes and plenty of closet space. Light, white full bath oozes with charm. Need a man cave? You'll love the cozy basement space with lots of storage. Many upgrades including one year old roof, all new Hardie board siding, soffit and fascia completed in 2019, new insulation including in attic, high efficiency newer windows upstairs, re-decking of wood frame and more. Beautiful brick back patio with pergola and chiminea welcome you to enjoy the outdoor spaces. Private fenced back yard, front and back sprinkler system and a detached 2 car garage make this the perfect urban oasis.
Unbeatable location for leaving the car at home and walking to all that the neighborhood has to offer. Just 4 blocks to all the great restaurants and retail on South Pearl Street including Sushi Den, Park Burger and the vibrant Sunday Farmers Market. A couple of blocks to the west and you have the South Broadway offerings including Pasquini's, Azucar Bakery and Corvus Coffee and more. Easy walk to light rail, bus and parks.
Buyer to verify all school information.
Location
State CO
County Denver
Rooms
Basement Partial
Main Level Bedrooms 1
Interior
Interior Features Pantry, Smoke Free
Heating Forced Air
Cooling Central Air
Flooring Tile, Wood
Fireplaces Number 1
Fireplaces Type Living Room
Fireplace Y
Appliance Dishwasher, Dryer, Oven, Range, Refrigerator, Washer
Laundry In Unit
Exterior
Exterior Feature Private Yard
Garage Spaces 2.0
Utilities Available Cable Available, Electricity Connected, Natural Gas Connected
View Mountain(s)
Roof Type Composition
Total Parking Spaces 2
Garage No
Building
Sewer Public Sewer
Water Public
Level or Stories Two
Structure Type Brick
Schools
Elementary Schools Mckinley-Thatcher
Middle Schools Grant
High Schools South
School District Denver 1
Others
Senior Community No
Ownership Individual
Acceptable Financing Cash, Conventional
Listing Terms Cash, Conventional
Special Listing Condition None
Read Less
Want to know what your home might be worth? Contact us for a FREE valuation!

Our team is ready to help you sell your home for the highest possible price ASAP

© 2024 METROLIST, INC., DBA RECOLORADO® – All Rights Reserved
6455 S. Yosemite St., Suite 500 Greenwood Village, CO 80111 USA
Bought with Compass - Denver






