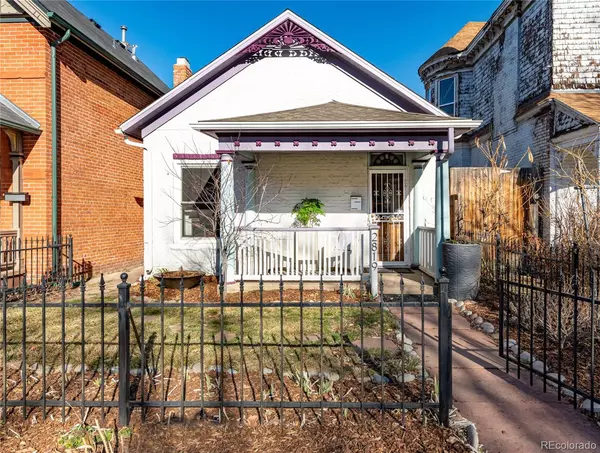$660,000
$575,000
14.8%For more information regarding the value of a property, please contact us for a free consultation.
2819 Curtis ST Denver, CO 80205
3 Beds
1 Bath
805 SqFt
Key Details
Sold Price $660,000
Property Type Single Family Home
Sub Type Single Family Residence
Listing Status Sold
Purchase Type For Sale
Square Footage 805 sqft
Price per Sqft $819
Subdivision Curtis Park
MLS Listing ID 6279131
Sold Date 04/18/22
Style Bungalow, Cottage, Victorian
Bedrooms 3
Full Baths 1
HOA Y/N No
Abv Grd Liv Area 805
Originating Board recolorado
Year Built 1888
Annual Tax Amount $1,982
Tax Year 2020
Acres 0.07
Property Description
Get ready to fall in love with this charming, and quaint Victorian cottage on one of the best blocks of historic Curtis Park. Located a short distance from Downtown Denver, Rino, Lodo and Five Points you are close to everything you could need. Over $80,000 of renovations and upgrades have been added to this home by the seller. Enter into soaring 10 foot ceilings in the main sections of the home. You will find fabulous refinished plank heart of pine wood floors in the front section of the home and marble floors that have been added to the kitchen and bathrooms. Special custom lighting has been added throughout this home to add to the beautiful ambiance. Enjoy a wood burning fire in the newly renovated living room fireplace. Sewer line and water heater replace in spring 2020. This property is located in the overlay area allowing ADU's. Enjoy both the front patio as well as the large wooden raised back deck. The yard has been lovingly landscaped with flowers, bulbs and trees that complement the 2020 custom colors chosen for the exterior paint. Full size laundry is located in the bathroom. Additional storage is available in the cellar mechanical room. Showings start Friday March 25th
Location
State CO
County Denver
Zoning U-RH-2.5
Rooms
Basement Cellar, Crawl Space
Main Level Bedrooms 3
Interior
Interior Features Entrance Foyer, Open Floorplan, Quartz Counters
Heating Forced Air, Natural Gas
Cooling None
Flooring Stone, Tile, Wood
Fireplaces Number 1
Fireplaces Type Living Room, Wood Burning
Fireplace Y
Appliance Dishwasher, Disposal, Gas Water Heater, Oven, Range, Refrigerator
Laundry In Unit
Exterior
Exterior Feature Lighting, Private Yard, Rain Gutters
Fence Full
Utilities Available Cable Available, Electricity Connected, Internet Access (Wired), Natural Gas Connected, Phone Available
View City
Roof Type Composition
Total Parking Spaces 2
Garage No
Building
Lot Description Level
Foundation Block
Sewer Public Sewer
Water Public
Level or Stories One
Structure Type Brick, Frame, Stucco, Wood Siding
Schools
Elementary Schools Gilpin
Middle Schools Wyatt
High Schools East
School District Denver 1
Others
Senior Community No
Ownership Corporation/Trust
Acceptable Financing Cash, Conventional
Listing Terms Cash, Conventional
Special Listing Condition None
Read Less
Want to know what your home might be worth? Contact us for a FREE valuation!

Our team is ready to help you sell your home for the highest possible price ASAP

© 2024 METROLIST, INC., DBA RECOLORADO® – All Rights Reserved
6455 S. Yosemite St., Suite 500 Greenwood Village, CO 80111 USA
Bought with Milehimodern






