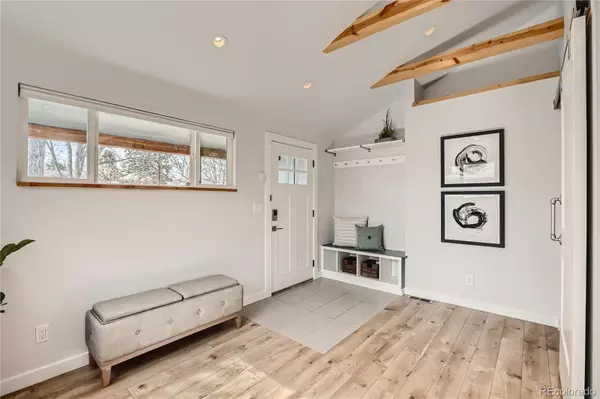$710,000
$675,000
5.2%For more information regarding the value of a property, please contact us for a free consultation.
2456 Newland ST Edgewater, CO 80214
2 Beds
2 Baths
1,117 SqFt
Key Details
Sold Price $710,000
Property Type Single Family Home
Sub Type Single Family Residence
Listing Status Sold
Purchase Type For Sale
Square Footage 1,117 sqft
Price per Sqft $635
Subdivision Rose Acres
MLS Listing ID 9763473
Sold Date 03/18/22
Style Traditional
Bedrooms 2
Full Baths 1
Three Quarter Bath 1
HOA Y/N No
Abv Grd Liv Area 1,117
Originating Board recolorado
Year Built 1954
Annual Tax Amount $2,089
Tax Year 2020
Acres 0.13
Property Description
Unique 2 bed, 2 bath Edgewater ranch within walking distance of the Edgewater Public Market, Sloan’s Lake, parks, and the new Civic Center with a library/fitness center. Move in and relax; all the hardwork has been done in this completely remodeled home with thoughtful upgrades throughout. The master bedroom features a walk-in closet, private bathroom, and a quaint loft perfect for storage or a reading nook. The open kitchen/vaulted living room offers the perfect setting for hosting friends and family. New appliances including stove/oven, refrigerator, and dishwasher along with under cabinet lighting and ample counter space will help bring out your inner chef. The fenced backyard with updated landscaping is the perfect place to enjoy time with your pet or simply the fresh Colorado air. The backyard patio with pergola has market lights and misters to keep your summer days cool and BBQs lit. Don’t miss the opportunity to see this beautifully renovated home in an incredible neighborhood.
Newer Roof / Updated Electrical / Newer Furnace / Newer Appliances / Laminate Floors / Vaulted Ceilings / Exposed Beams / Concrete-Epoxy Counter Tops / Master Suite / Front Porch / Patio With Pergola / New Hot Water Heater / Tile Floors / Pantry / Newer Windows / Floating Sinks / Soft Close Cabinets & Drawers / Glass Front Cabinets / Under Cabinet Lighting / Sprinkler System / Recessed Lights / Two Electric Fireplaces / Gas Stove / Farm Sink / Shed / Fenced Yard / Walk-In Closet / Dual Shower Heads / Brushed Nickel Hardware / Vapor Barrier / LED Lights Throughout / Updated Plumbing / Newer Gutters / Barn Door / Security System Showings Start 3/3/22!!
Location
State CO
County Jefferson
Rooms
Basement Crawl Space
Main Level Bedrooms 2
Interior
Interior Features Built-in Features, Concrete Counters, Eat-in Kitchen, High Ceilings, High Speed Internet, Kitchen Island, Primary Suite, No Stairs, Open Floorplan, Walk-In Closet(s)
Heating Forced Air, Natural Gas
Cooling None
Flooring Laminate, Tile
Fireplaces Number 2
Fireplaces Type Electric
Fireplace Y
Appliance Dishwasher, Range, Range Hood
Exterior
Exterior Feature Private Yard
Fence Full
Utilities Available Electricity Connected, Internet Access (Wired), Natural Gas Connected
Roof Type Composition
Total Parking Spaces 1
Garage No
Building
Lot Description Level, Sprinklers In Front, Sprinklers In Rear
Foundation Concrete Perimeter
Sewer Public Sewer
Water Public
Level or Stories One
Structure Type Frame
Schools
Elementary Schools Lumberg
Middle Schools Jefferson
High Schools Jefferson
School District Jefferson County R-1
Others
Senior Community No
Ownership Individual
Acceptable Financing Cash, Conventional, FHA, VA Loan
Listing Terms Cash, Conventional, FHA, VA Loan
Special Listing Condition None
Read Less
Want to know what your home might be worth? Contact us for a FREE valuation!

Our team is ready to help you sell your home for the highest possible price ASAP

© 2024 METROLIST, INC., DBA RECOLORADO® – All Rights Reserved
6455 S. Yosemite St., Suite 500 Greenwood Village, CO 80111 USA
Bought with Radius Agent LLC






