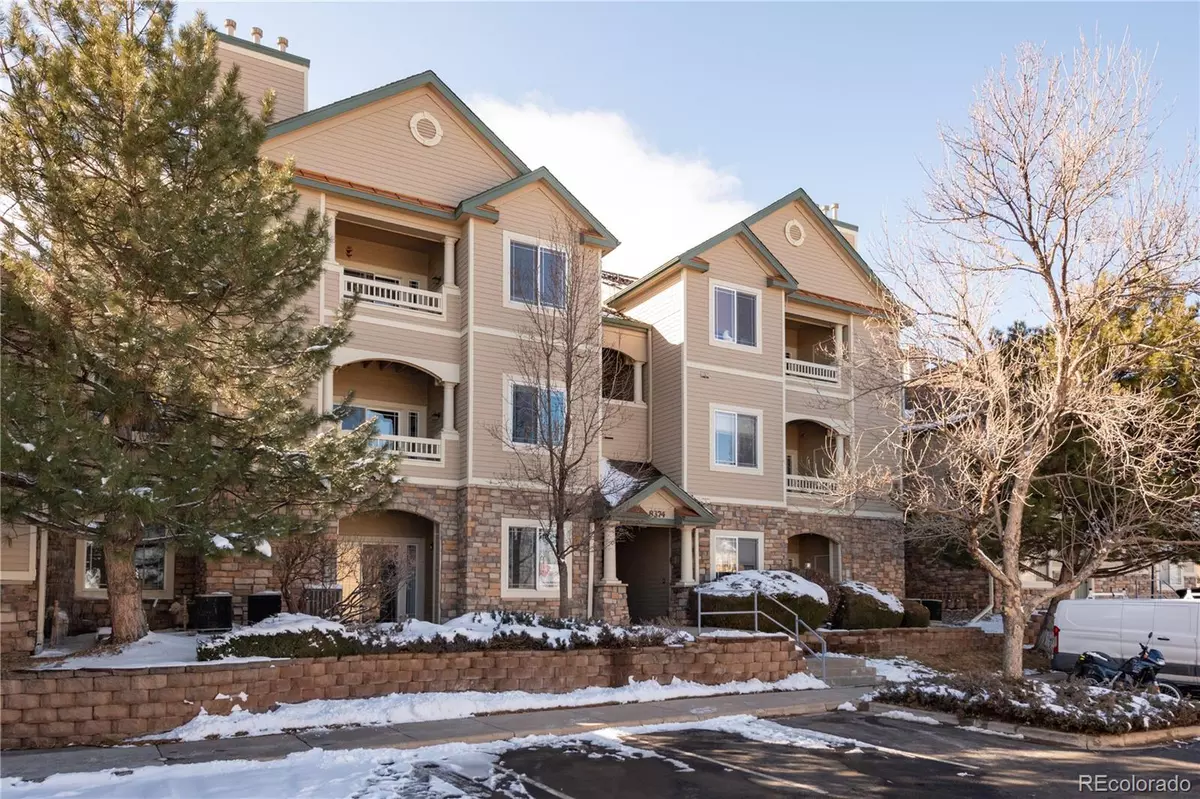$447,000
$420,000
6.4%For more information regarding the value of a property, please contact us for a free consultation.
8374 S Holland WAY #103 Littleton, CO 80128
2 Beds
2 Baths
1,134 SqFt
Key Details
Sold Price $447,000
Property Type Condo
Sub Type Condominium
Listing Status Sold
Purchase Type For Sale
Square Footage 1,134 sqft
Price per Sqft $394
Subdivision Deer Creek
MLS Listing ID 8763824
Sold Date 04/12/22
Bedrooms 2
Full Baths 2
Condo Fees $224
HOA Fees $224/mo
HOA Y/N Yes
Abv Grd Liv Area 1,134
Originating Board recolorado
Year Built 2000
Annual Tax Amount $2,568
Tax Year 2020
Property Description
Light-filled, open and updated, this 2 bed, 2 bath Deer Creek condo is sure to please the pickiest of buyers. The living room features a cozy gas fireplace and has plenty of room for entertaining friends + family. The kitchen boasts granite counter tops, stainless steel appliances and a breakfast bar. The dining room area has just enough space for your favorite farmhouse or mid mod table. The quiet master suite with large walk-in closet + an adjoining master bathroom with dual sink vanity and soaking tub is THE place to retreat to after a busy work day. Guests, roommates or children can enjoy their own space on the other side of the unit. The full-size bathroom means you won’t have to share! Washer and dryer are tucked away in the laundry room. This popular Littleton community is surrounded by hundreds of acres of parks and bike-able/walkable trails. Minutes to your favorite local restaurants, a seasonal Farmer's Market, Recreation Centers, a Public Library, and Clement Park (with outdoor events, skate park, picnic areas, outdoor stage, and more). Chatfield Reservoir, where fishing, hiking, boating + camping abound, is just a stone’s throw away. Easy commute to C-470, 285, DIA, the Rocky Mountains, Downtown +++ top-rated Jefferson county schools! Low monthly HOA fees include access to fitness center, clubhouse, pool, hot tub and also covers trash and water. This is Colorado living at its finest.
Location
State CO
County Jefferson
Rooms
Main Level Bedrooms 2
Interior
Interior Features Ceiling Fan(s), Granite Counters, No Stairs, Open Floorplan, Primary Suite, Vaulted Ceiling(s), Walk-In Closet(s)
Heating Forced Air
Cooling Central Air
Flooring Laminate
Fireplaces Number 1
Fireplaces Type Living Room
Fireplace Y
Appliance Dishwasher, Dryer, Range, Range Hood, Refrigerator, Washer
Laundry In Unit
Exterior
Roof Type Unknown
Total Parking Spaces 1
Garage No
Building
Sewer Public Sewer
Level or Stories One
Structure Type Brick
Schools
Elementary Schools Mortensen
Middle Schools Falcon Bluffs
High Schools Chatfield
School District Jefferson County R-1
Others
Senior Community No
Ownership Individual
Acceptable Financing Cash, Conventional
Listing Terms Cash, Conventional
Special Listing Condition None
Read Less
Want to know what your home might be worth? Contact us for a FREE valuation!

Our team is ready to help you sell your home for the highest possible price ASAP

© 2024 METROLIST, INC., DBA RECOLORADO® – All Rights Reserved
6455 S. Yosemite St., Suite 500 Greenwood Village, CO 80111 USA
Bought with Redfin Corporation






