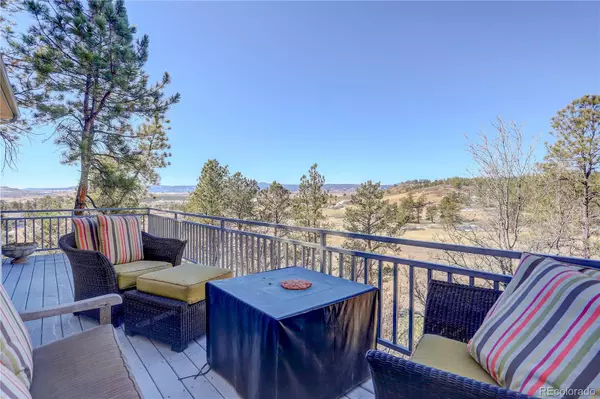$1,279,000
$1,090,000
17.3%For more information regarding the value of a property, please contact us for a free consultation.
806 Country Club Pkwy Castle Rock, CO 80108
4 Beds
5 Baths
3,975 SqFt
Key Details
Sold Price $1,279,000
Property Type Single Family Home
Sub Type Single Family Residence
Listing Status Sold
Purchase Type For Sale
Square Footage 3,975 sqft
Price per Sqft $321
Subdivision Castle Pines Village
MLS Listing ID 4496218
Sold Date 04/01/22
Style Mountain Contemporary
Bedrooms 4
Full Baths 2
Half Baths 1
Three Quarter Bath 2
Condo Fees $330
HOA Fees $330/mo
HOA Y/N Yes
Abv Grd Liv Area 3,087
Originating Board recolorado
Year Built 1997
Annual Tax Amount $6,186
Tax Year 2020
Acres 0.4
Property Description
Enjoy the incredible unobstructed Pikes Peak and front-range views over Cherokee Ranch! The sunsets never get old from the rear of this lovely home in the prestigious, gated Village at Castle Pines neighborhood. Watch the elk and other animals wander freely through the nature preserve and enjoy the changing colors of the landscape. The coveted main-level master bedroom suite is tucked privately on the south side of the home and enjoys the incredible views. The main level office is located by the front door of the home and the great room, dining room, and kitchen flows freely while enjoying the views. Upstairs, the additional two bedrooms and bathrooms meet by the wonderful loft to have their own private space. In the lower level, the large recreation room flows out to the lower patio and the garden level windows take in the views! The additional bedroom and bathroom are perfect for overflow and the large storage area can be easily finished for more customization. This is an incredible opportunity to make this home your own while enjoying spectacular views. Please call for your private or virtual tour today!
Location
State CO
County Douglas
Zoning PDU
Rooms
Basement Bath/Stubbed, Daylight, Exterior Entry, Finished, Full, Walk-Out Access
Main Level Bedrooms 1
Interior
Interior Features Built-in Features, Ceiling Fan(s), Eat-in Kitchen, Five Piece Bath, Granite Counters, Kitchen Island, Primary Suite, Radon Mitigation System, Smart Thermostat, Smoke Free, Walk-In Closet(s)
Heating Forced Air, Natural Gas
Cooling Central Air
Flooring Carpet, Tile, Wood
Fireplaces Number 2
Fireplaces Type Gas, Great Room, Primary Bedroom
Fireplace Y
Appliance Cooktop, Dishwasher, Disposal, Down Draft, Microwave, Oven, Range, Refrigerator, Self Cleaning Oven
Exterior
Exterior Feature Lighting
Parking Features Concrete, Dry Walled, Exterior Access Door, Finished, Insulated Garage, Lighted
Garage Spaces 3.0
Fence None
Utilities Available Electricity Connected, Natural Gas Connected
View Meadow, Mountain(s), Plains
Roof Type Concrete
Total Parking Spaces 3
Garage Yes
Building
Lot Description Greenbelt, Irrigated, Landscaped, Master Planned, Rolling Slope
Foundation Slab
Sewer Community Sewer
Water Private
Level or Stories Two
Structure Type Frame, Stone, Stucco
Schools
Elementary Schools Buffalo Ridge
Middle Schools Rocky Heights
High Schools Rock Canyon
School District Douglas Re-1
Others
Senior Community No
Ownership Individual
Acceptable Financing Cash, Conventional
Listing Terms Cash, Conventional
Special Listing Condition None
Read Less
Want to know what your home might be worth? Contact us for a FREE valuation!

Our team is ready to help you sell your home for the highest possible price ASAP

© 2024 METROLIST, INC., DBA RECOLORADO® – All Rights Reserved
6455 S. Yosemite St., Suite 500 Greenwood Village, CO 80111 USA
Bought with Realty One Group Premier Colorado






