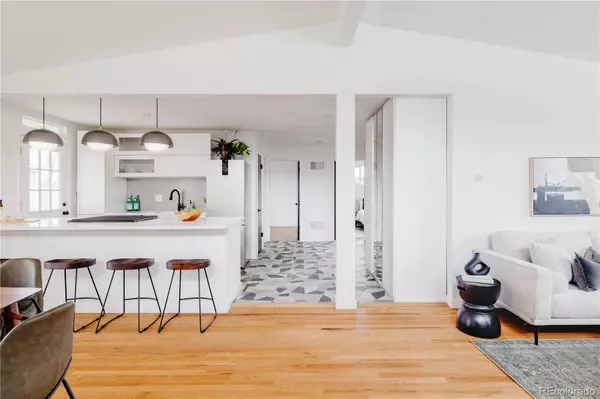$620,000
$610,000
1.6%For more information regarding the value of a property, please contact us for a free consultation.
1965 S Utica ST Denver, CO 80219
3 Beds
1 Bath
1,146 SqFt
Key Details
Sold Price $620,000
Property Type Single Family Home
Sub Type Single Family Residence
Listing Status Sold
Purchase Type For Sale
Square Footage 1,146 sqft
Price per Sqft $541
Subdivision Harvey Park
MLS Listing ID 4277442
Sold Date 04/15/22
Style Mid-Century Modern
Bedrooms 3
Full Baths 1
HOA Y/N No
Abv Grd Liv Area 1,146
Originating Board recolorado
Year Built 1954
Annual Tax Amount $1,823
Tax Year 2020
Acres 0.14
Property Description
Fully remodeled and updated spacious 3 bedroom, 1 bathroom mid century modern home in the hot Harvey Park Neighborhood! This Carey Holiday Home has been thoughtfully renovated to stay true to mid century design elements! This living space is stunning! Natural light floods through the clerestory windows, and the open and functional floor plan is designed to maximize how you live! The modern galley kitchen boasts clean lines with luxurious calacatta quartz counters, semi-custom design soft close kitchen cabinets, and brand new appliances. The center of the home was designed as a multi-use flex space, allowing homeowners to use it however it best fits their lifestyle. Currently, floor to ceiling cabinets stand to bring additional storage space and a unique design element. True to mid-century modern living, this home's outdoor space is just as wonderful as the inside, with multiple access points connecting inside and outdoor living. The backyard features two sheds, one of which is ready for you to make it into your home office, she shed, man cave, or however you want to use it! There is also a one car garage with cabinets and an epoxy surfaced floor. Please note, new sod and rock edging will be installed in the backyard on 3/23/2022, as the spring winter storms delayed install. There are only a few pockets of these homes throughout the Harvey Park area, which makes this a true gem to find! This home has all the finest design touches, is move-in ready, and is truly a must see! You will not want to miss out on hosting all of your friends at your new home this spring!
Location
State CO
County Denver
Zoning S-SU-D
Rooms
Basement Crawl Space
Main Level Bedrooms 3
Interior
Interior Features High Ceilings, No Stairs, Open Floorplan, Quartz Counters, Smart Thermostat, Smoke Free, Vaulted Ceiling(s)
Heating Forced Air
Cooling Central Air
Flooring Tile, Wood
Fireplace N
Appliance Convection Oven, Dishwasher, Disposal, Dryer, Gas Water Heater, Microwave, Oven, Refrigerator, Self Cleaning Oven, Washer
Laundry Laundry Closet
Exterior
Exterior Feature Private Yard, Rain Gutters
Parking Features Concrete, Dry Walled, Floor Coating, Lighted
Garage Spaces 1.0
Fence Partial
Utilities Available Electricity Connected, Natural Gas Connected
Roof Type Composition
Total Parking Spaces 5
Garage No
Building
Lot Description Landscaped, Level, Sprinklers In Front, Sprinklers In Rear
Sewer Public Sewer
Water Public
Level or Stories One
Structure Type Brick, Frame, Other
Schools
Elementary Schools Doull
Middle Schools Kepner
High Schools John F. Kennedy
School District Denver 1
Others
Senior Community No
Ownership Agent Owner
Acceptable Financing Cash, Conventional, FHA
Listing Terms Cash, Conventional, FHA
Special Listing Condition None
Read Less
Want to know what your home might be worth? Contact us for a FREE valuation!

Our team is ready to help you sell your home for the highest possible price ASAP

© 2024 METROLIST, INC., DBA RECOLORADO® – All Rights Reserved
6455 S. Yosemite St., Suite 500 Greenwood Village, CO 80111 USA
Bought with HomeSmart






