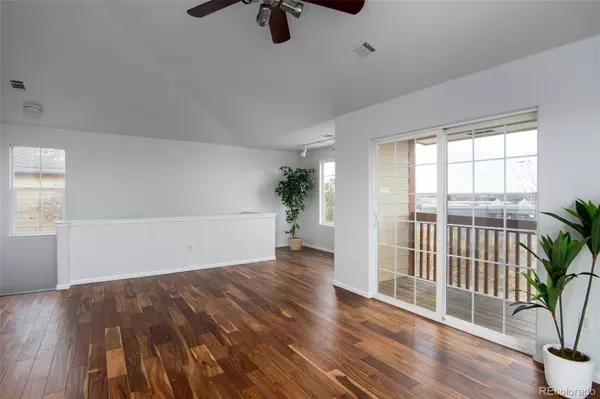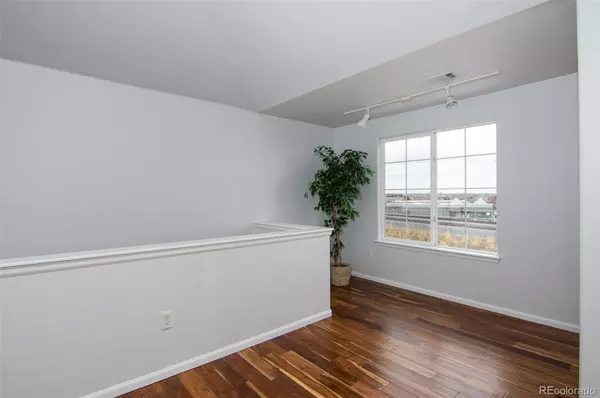$310,000
$289,000
7.3%For more information regarding the value of a property, please contact us for a free consultation.
3291 E 103rd PL #1512 Thornton, CO 80229
1 Bed
1 Bath
906 SqFt
Key Details
Sold Price $310,000
Property Type Condo
Sub Type Condominium
Listing Status Sold
Purchase Type For Sale
Square Footage 906 sqft
Price per Sqft $342
Subdivision Settlers Chase Crossing
MLS Listing ID 6123307
Sold Date 03/24/22
Style Contemporary
Bedrooms 1
Full Baths 1
Condo Fees $314
HOA Fees $314/mo
HOA Y/N Yes
Abv Grd Liv Area 906
Originating Board recolorado
Year Built 2002
Annual Tax Amount $1,486
Tax Year 2020
Acres 0.06
Property Description
PERFECT END-UNIT CONDO IN A GREAT LOCATION WITH GATED ENTRY! THIS MOVE-IN READY CONDO FEATURES AN OPEN AND SPACIOUS FLOORPLAN WITH LOTS OF WINDOWS AND VAST AMOUNTS OF NATURAL LIGHT. GORGEOUS WOOD FLOORING AND BRAND-NEW PAINT THROUGHOUT. THE KITCHEN IS SPACIOUS WITH LOTS OF CABINETS FOR AMPLE STORAGE WHICH OVERLOOKS THE LIVING ROOM FLOODED WITH NATURAL LIGHT THAT FEATURES A COZY STONE TILED GAS-FIREPLACE! START YOUR MORNING OFF BY ENJOYING YOUR MORNING COFFEE ON THE COVERED PRIVATE BALCONY. THERE IS A PERFECT SPACE FOR A HOME OFFICE NEXT TO A LARGE WINDOW. THE MASTER BEDROOM FEATURES CUSTOM CABINETRY FOR EXTRA STORAGE IN ADDITION TO THE WALK IN CLOSET AND CUSTOM BLACKOUT SHADES. CONVENIENTLY LOCATED LAUNDRY ROOM IN UNIT (WASHER AND DRYER INCLUDED). A SPACIOUS 1 CAR ATTACHED GARAGE WITH EXTA STORAGE SPACE WITH DIRECT ACCESS INTO THE HOME. THE HOA AMENITIES INCLUDE AN OUTDOOR POOL, CLUBHOUSE, GYM, SAUNA, HOT TUB, WATER, TRASH, RECYCLING, SNOW REMOVAL, GROUNDS MAINTENANCE, PLAYGROUND, AND INSURANCE. EASY HIGHWAY ACCESS AND WALKING DISTANCE TO THE LIGHT RAIL STATION FOR EASY ACCESS TO DOWNTOWN SPORTING EVENTS AND CONCERTS! CLOSE TO GROCERY, SHOPPING, RESTAURANTS, PARKS, TRAILS AND SO MUCH MORE! HURRY!! COME SEE ALL THAT THIS LOVELY UNIT HAS TO OFFER. IT WILL NOT LAST!
Location
State CO
County Adams
Interior
Interior Features Built-in Features, Ceiling Fan(s), Entrance Foyer, High Ceilings, Laminate Counters, Open Floorplan
Heating Forced Air
Cooling Central Air
Flooring Laminate, Tile
Fireplaces Number 1
Fireplaces Type Gas, Living Room
Fireplace Y
Appliance Dishwasher, Disposal, Dryer, Microwave, Oven, Refrigerator, Washer
Laundry In Unit
Exterior
Exterior Feature Balcony
Parking Features Concrete
Garage Spaces 1.0
Fence None
Pool Outdoor Pool
Utilities Available Electricity Connected, Natural Gas Connected
Roof Type Composition
Total Parking Spaces 2
Garage Yes
Building
Lot Description Landscaped, Near Public Transit
Sewer Public Sewer
Water Public
Level or Stories Two
Structure Type Frame, Wood Siding
Schools
Elementary Schools Valley View K-8
Middle Schools Valley View K-8
High Schools Mapleton Early
School District Mapleton R-1
Others
Senior Community No
Ownership Individual
Acceptable Financing Cash, Conventional, FHA, VA Loan
Listing Terms Cash, Conventional, FHA, VA Loan
Special Listing Condition None
Pets Allowed Cats OK, Dogs OK
Read Less
Want to know what your home might be worth? Contact us for a FREE valuation!

Our team is ready to help you sell your home for the highest possible price ASAP

© 2024 METROLIST, INC., DBA RECOLORADO® – All Rights Reserved
6455 S. Yosemite St., Suite 500 Greenwood Village, CO 80111 USA
Bought with Ed Prather Real Estate






