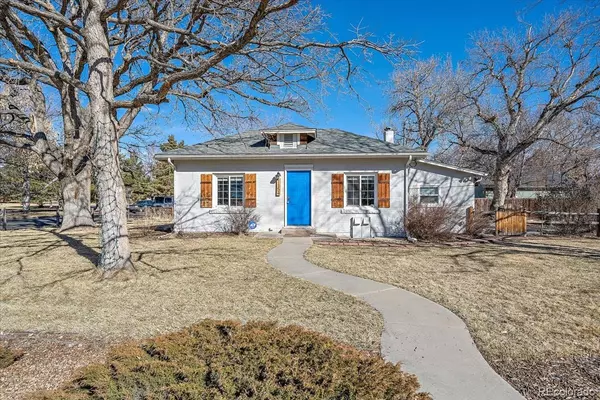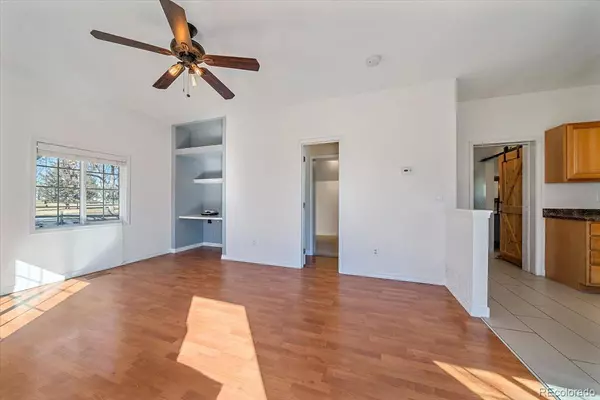$507,500
$480,000
5.7%For more information regarding the value of a property, please contact us for a free consultation.
1154 Verbena ST Denver, CO 80220
2 Beds
2 Baths
898 SqFt
Key Details
Sold Price $507,500
Property Type Single Family Home
Sub Type Single Family Residence
Listing Status Sold
Purchase Type For Sale
Square Footage 898 sqft
Price per Sqft $565
Subdivision East Kensington/Lowry
MLS Listing ID 7753293
Sold Date 03/25/22
Style Bungalow
Bedrooms 2
Full Baths 1
Half Baths 1
HOA Y/N No
Abv Grd Liv Area 898
Originating Board recolorado
Year Built 1910
Annual Tax Amount $1,889
Tax Year 2022
Acres 0.21
Property Description
Welcome to this sunny South facing 9,150 square foot corner lot directly across from Verbena Park in North Lowry. This cottage is cute cute cute. Newly remodeled kitchen and baths, large living room/dining room and room for a huge island in the kitchen. Plenty of cabinets and food pantry. All appliances including the washer and dryer are included in the sale. Bathrooms are separated by barn doors and offer both bedrooms privacy. The huge yard is perfect for the gardener with 3 separate raised beds for vegetables. Treed lot that offer shade in the summer and have been maintained professionally for years. The recently built oversized garage is alley loaded and has plenty of space for bikes, skis etc...concrete patio off East side of home great for BBQ and entertaining. The entire lot is fenced with gates to the alley and front yard for strolls around the park next door.
Location
State CO
County Denver
Zoning E-SU-DX
Rooms
Basement Cellar, Unfinished
Main Level Bedrooms 2
Interior
Interior Features Laminate Counters, Pantry, Walk-In Closet(s)
Heating Forced Air
Cooling Air Conditioning-Room
Flooring Carpet, Tile, Vinyl
Fireplace N
Appliance Cooktop, Dishwasher, Disposal, Dryer, Gas Water Heater, Microwave, Oven, Refrigerator, Washer
Laundry Laundry Closet
Exterior
Exterior Feature Garden, Private Yard
Parking Features Driveway-Gravel
Garage Spaces 2.0
Fence Partial
Utilities Available Electricity Connected, Natural Gas Connected
Roof Type Composition
Total Parking Spaces 2
Garage No
Building
Lot Description Corner Lot, Irrigated, Landscaped, Many Trees
Foundation Block
Sewer Public Sewer
Water Public
Level or Stories One
Structure Type Frame, Wood Siding
Schools
Elementary Schools Montclair
Middle Schools Hill
High Schools George Washington
School District Denver 1
Others
Senior Community No
Ownership Individual
Acceptable Financing Cash, Conventional, FHA, VA Loan
Listing Terms Cash, Conventional, FHA, VA Loan
Special Listing Condition None
Read Less
Want to know what your home might be worth? Contact us for a FREE valuation!

Our team is ready to help you sell your home for the highest possible price ASAP

© 2024 METROLIST, INC., DBA RECOLORADO® – All Rights Reserved
6455 S. Yosemite St., Suite 500 Greenwood Village, CO 80111 USA
Bought with Coldwell Banker Global Luxury Denver






