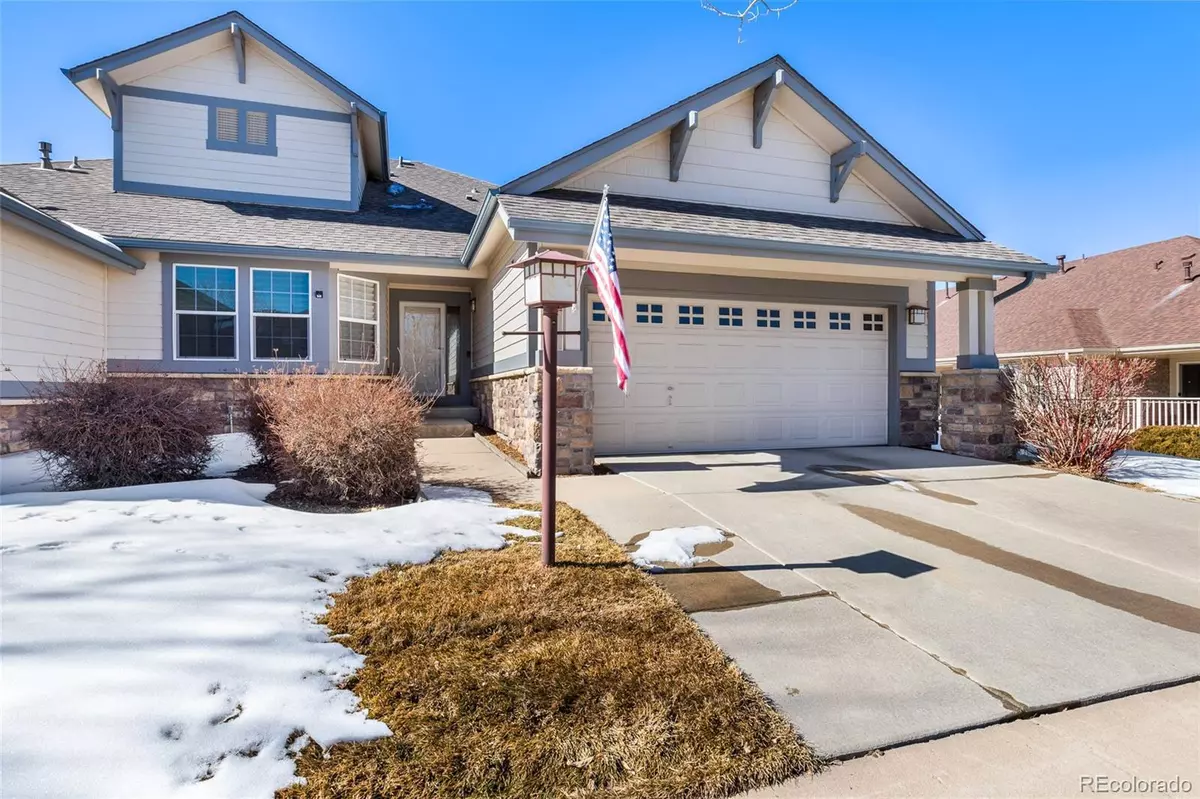$535,000
$525,000
1.9%For more information regarding the value of a property, please contact us for a free consultation.
7827 S Buchanan WAY Aurora, CO 80016
2 Beds
2 Baths
1,737 SqFt
Key Details
Sold Price $535,000
Property Type Multi-Family
Sub Type Multi-Family
Listing Status Sold
Purchase Type For Sale
Square Footage 1,737 sqft
Price per Sqft $308
Subdivision Heritage Eagle Bend
MLS Listing ID 4308742
Sold Date 03/28/22
Bedrooms 2
Full Baths 1
Three Quarter Bath 1
Condo Fees $298
HOA Fees $298/mo
HOA Y/N Yes
Abv Grd Liv Area 1,737
Originating Board recolorado
Year Built 2000
Annual Tax Amount $2,799
Tax Year 2020
Acres 0.26
Property Description
This 2 Bedroom, 2 bath townhome located in highly esteemed Heritage Eagle Bend is the perfect home that is maintenance free and no need to own a shovel or lawnmower! HOA takes care of this! The 1737 square foot unit has an open floor plan and has ample natural light. Large kitchen with natural wood floors has corian countertops and has newer stainless steel appliances. Pantry for storage is in the kitchen. Dining room adjacent to kitchen is the perfect place for family dinner gatherings. The large 4 piece master bedroom has an awesome walk in closet. Cozy family room that has a gas fireplace to enjoy during the cool Colorado evenings. Separate laundry room with washer and dryer INCLUDED in the sale. Covered patio opens up to back yard ….great for relaxing and perfect for barbecue get togethers!
Heritage Eagle Bend is a gated community that boasts an awesome 18 hole award winning golf course,clubhouse, restaurant,meeting rooms, indoor and outdoor swimming pools, exercise room, bocce courts, tennis and pickleball courts.
Location, location, location! Only 5 minutes to amenities such as Southlands Mall, E470 and only 15 minutes to quaint downtown Parker. Numerous walking trails and bike paths!
Location
State CO
County Arapahoe
Rooms
Main Level Bedrooms 2
Interior
Interior Features Ceiling Fan(s), Eat-in Kitchen, Five Piece Bath, High Ceilings, Sound System, Vaulted Ceiling(s)
Heating Forced Air
Cooling Central Air
Flooring Carpet, Laminate, Wood
Fireplaces Number 1
Fireplaces Type Family Room
Fireplace Y
Appliance Cooktop, Dishwasher, Disposal, Dryer, Microwave, Oven, Range, Refrigerator, Self Cleaning Oven, Washer
Laundry In Unit
Exterior
Exterior Feature Private Yard
Garage Spaces 2.0
Fence None
Utilities Available Cable Available, Electricity Connected, Natural Gas Connected, Phone Available
Roof Type Composition
Total Parking Spaces 2
Garage Yes
Building
Lot Description Sprinklers In Front, Sprinklers In Rear
Foundation Slab
Sewer Public Sewer
Water Public
Level or Stories One
Structure Type Frame
Schools
Elementary Schools Coyote Hills
Middle Schools Fox Ridge
High Schools Cherokee Trail
School District Cherry Creek 5
Others
Senior Community Yes
Ownership Individual
Acceptable Financing Cash, Conventional, FHA, VA Loan
Listing Terms Cash, Conventional, FHA, VA Loan
Special Listing Condition None
Pets Allowed Cats OK, Dogs OK
Read Less
Want to know what your home might be worth? Contact us for a FREE valuation!

Our team is ready to help you sell your home for the highest possible price ASAP

© 2024 METROLIST, INC., DBA RECOLORADO® – All Rights Reserved
6455 S. Yosemite St., Suite 500 Greenwood Village, CO 80111 USA
Bought with RE/MAX NORTHWEST INC






