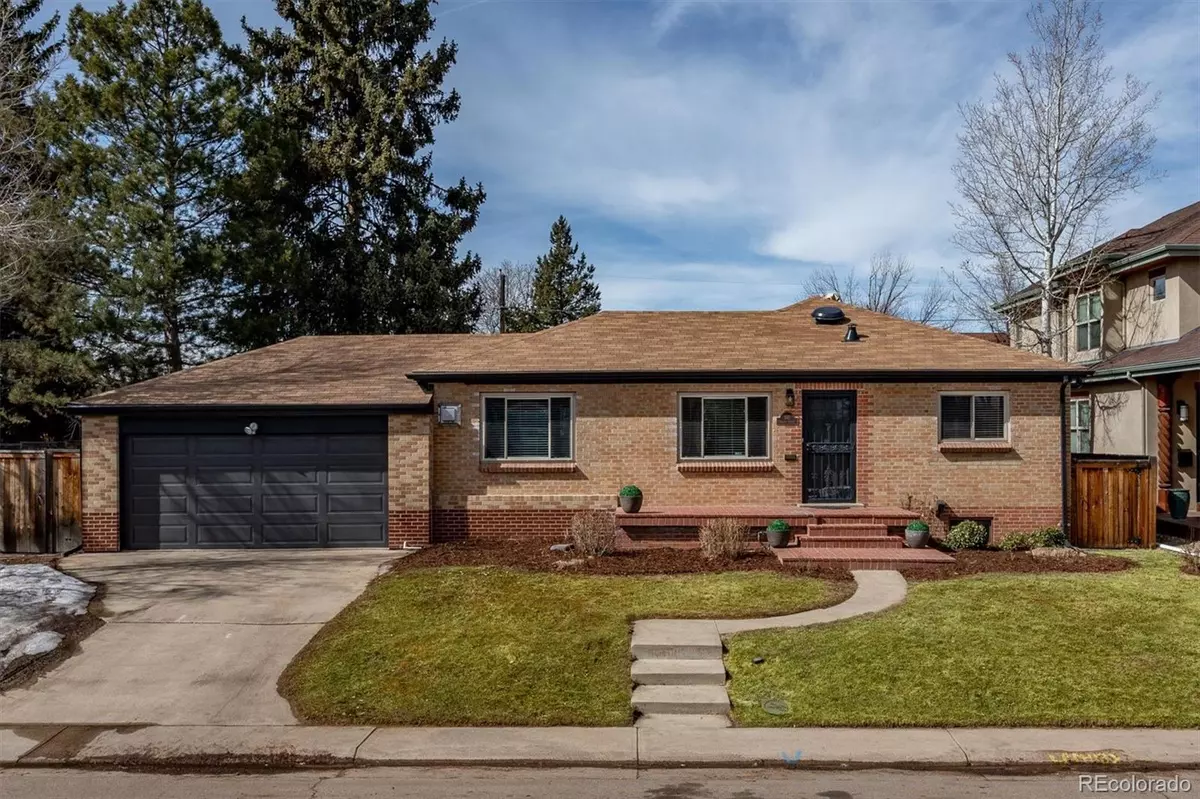$1,125,000
$925,000
21.6%For more information regarding the value of a property, please contact us for a free consultation.
941 N Kearney ST Denver, CO 80220
3 Beds
3 Baths
2,691 SqFt
Key Details
Sold Price $1,125,000
Property Type Single Family Home
Sub Type Single Family Residence
Listing Status Sold
Purchase Type For Sale
Square Footage 2,691 sqft
Price per Sqft $418
Subdivision Montclair
MLS Listing ID 1585286
Sold Date 03/25/22
Style Traditional
Bedrooms 3
Full Baths 3
HOA Y/N No
Abv Grd Liv Area 1,501
Originating Board recolorado
Year Built 1954
Annual Tax Amount $3,595
Tax Year 2020
Acres 0.22
Property Description
Bright, open and spacious Montclair ranch features 3 bedrooms, 3 full bathrooms and an oversized lot. This beautiful home is move-in ready! You’ll be impressed with the enormous open gourmet kitchen featuring a super-sized refrigerator, gas range, island, eat-at bar and an amazing amount of cabinet storage. With the primary suite you’ll enjoy a walk in closet and a luxurious 5 piece bathroom including a steam shower, jetted tub and double sinks. There’s second main floor bedroom and second main floor full bathroom. Entertain like a pro with the open and sunny kitchen, dining and living room space which opens to a wonderful large covered brick patio overlooking the beautiful back yard. The finished basement features a rec room with a wood burning fireplace, a craft room, non-conforming bedroom with an en-suite full bathroom and a large laundry and utility room. A few of the updated details of this home include newly refinished hardwood floors, new interior and exterior paint, new carpet, AC is just 2 1/2 years old, furnace is just 7 years old, humidifier is just 1 year old, updated windows and many new lighting fixtures. Enjoy easy access to Trader Joe’s and the new restaurants and shopping at 9th and Colorado, close proximity to Cherry Creek and Downtown, many nearby neighborhood parks and a quiet block with wonderful neighbors. Excellent location, condition and price! OPEN HOUSE SATURDAY 10:00am - 12:00pm.
Location
State CO
County Denver
Zoning E-SU-DX
Rooms
Basement Partial
Main Level Bedrooms 2
Interior
Interior Features Five Piece Bath, Granite Counters, Kitchen Island, Primary Suite, Open Floorplan, Radon Mitigation System, Smoke Free, Walk-In Closet(s)
Heating Forced Air, Natural Gas
Cooling Attic Fan, Central Air
Flooring Carpet, Tile, Wood
Fireplaces Number 2
Fireplaces Type Basement, Gas, Living Room, Wood Burning
Fireplace Y
Appliance Dishwasher, Disposal, Humidifier, Range, Range Hood, Refrigerator
Exterior
Exterior Feature Garden, Private Yard
Garage Spaces 2.0
Fence Full
Utilities Available Cable Available
Roof Type Composition
Total Parking Spaces 2
Garage Yes
Building
Lot Description Level, Sprinklers In Front, Sprinklers In Rear
Sewer Public Sewer
Water Public
Level or Stories One
Structure Type Brick
Schools
Elementary Schools Palmer
Middle Schools Hill
High Schools George Washington
School District Denver 1
Others
Senior Community No
Ownership Individual
Acceptable Financing Cash, Conventional, VA Loan
Listing Terms Cash, Conventional, VA Loan
Special Listing Condition None
Read Less
Want to know what your home might be worth? Contact us for a FREE valuation!

Our team is ready to help you sell your home for the highest possible price ASAP

© 2024 METROLIST, INC., DBA RECOLORADO® – All Rights Reserved
6455 S. Yosemite St., Suite 500 Greenwood Village, CO 80111 USA
Bought with RE/MAX Masters Millennium






