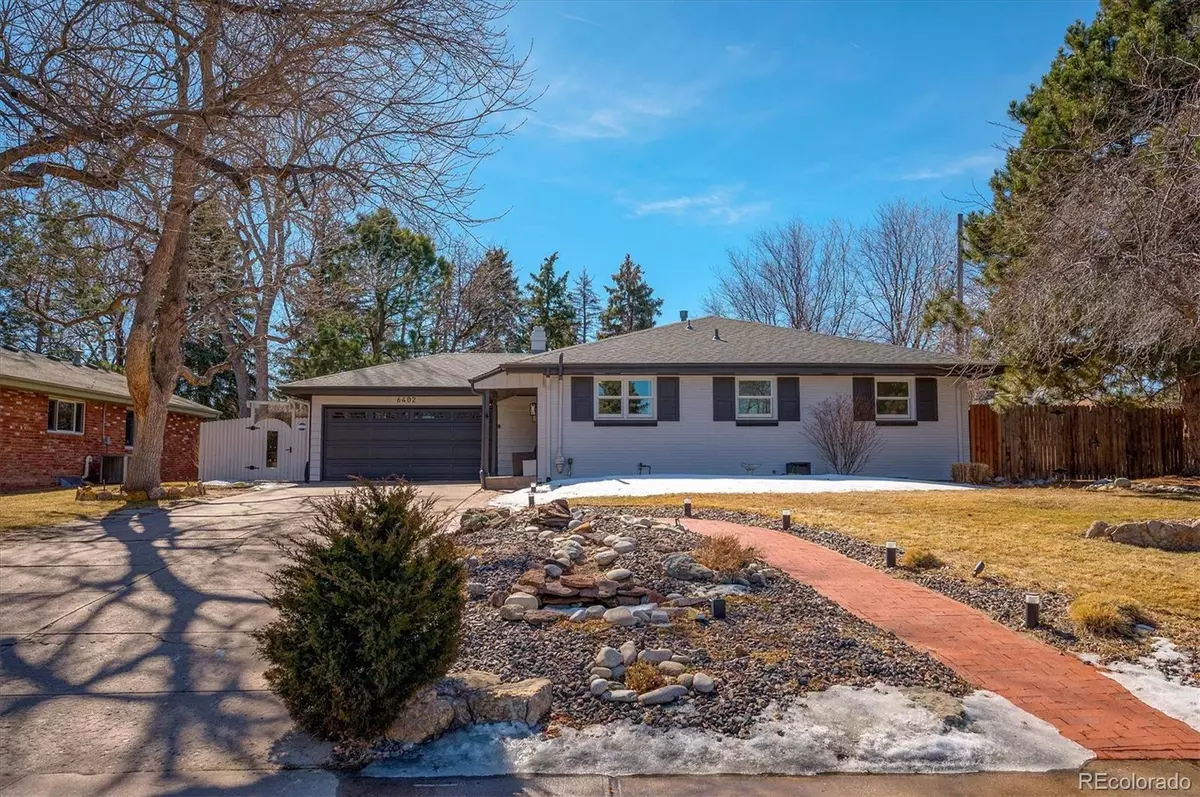$940,000
$885,000
6.2%For more information regarding the value of a property, please contact us for a free consultation.
6402 E Cornell AVE Denver, CO 80222
3 Beds
3 Baths
2,455 SqFt
Key Details
Sold Price $940,000
Property Type Single Family Home
Sub Type Single Family Residence
Listing Status Sold
Purchase Type For Sale
Square Footage 2,455 sqft
Price per Sqft $382
Subdivision Gaiser Holly Hills
MLS Listing ID 2079811
Sold Date 03/25/22
Bedrooms 3
Full Baths 1
Three Quarter Bath 2
HOA Y/N No
Abv Grd Liv Area 1,287
Originating Board recolorado
Year Built 1963
Annual Tax Amount $3,933
Tax Year 2020
Acres 0.19
Property Description
Welcome to This Beautiful Ranch Style Home located in what Niche.com named as "The Best Place to Live in Colorado" in 2021! As you enter the Open & Easy floor plan you will begin to notice all that this Beauty Has to Offer! Wood Floors fill the main level. A Large, Beaming Kitchen with Solid Granite Counter-Tops, Stainless Steel Appliances and plenty of Cabinet & Counter Space make even the pickiest of cooks Happy! The Primary Bedroom Suite is Large with Walk-In Closet and 3/4 Bath. There is another Guest Bath and additional Secondary Bedroom on the main level that is roomy as well. The Finished Basement includes an additional Living Area, Bar, Storage Space, Laundry, Private 3rd Bedroom w/Egress Window and Bath. The Extended Covered Patio with Built in Gas Grill, Kegerator that is tapped from outside into the Garage Frig, Toasty Electric Heaters, Lush Backyard Landscaping, Peaceful Waterfall, Mature Trees and Privacy is an absolute Entertainers Dream!! This property is located in the Cherry Creek School District. New Roof 2020. New Top of the line Carrier Infinity High Efficiency Furnace and AC 2019. New Humidifier and HEPA filter 2019. New Tankless Water Heater 2021. New Exterior Paint 2020. New Dishwasher 2019. These are just a few of the Upgrades and Added Features that make This a Must See! Information provided herein is from sources deemed reliable but not guaranteed and is provided without the intention that any buyer rely upon it. Listing Broker takes no responsibility for its accuracy and all information must be independently verified by buyers.
Location
State CO
County Arapahoe
Zoning R-3
Rooms
Basement Full
Main Level Bedrooms 2
Interior
Interior Features Ceiling Fan(s), Eat-in Kitchen, Primary Suite, Walk-In Closet(s)
Heating Forced Air, Natural Gas
Cooling Central Air
Flooring Carpet, Tile, Wood
Fireplaces Number 1
Fireplaces Type Living Room
Fireplace Y
Appliance Bar Fridge, Dishwasher, Disposal, Dryer, Oven, Refrigerator, Tankless Water Heater, Washer
Exterior
Exterior Feature Barbecue, Fire Pit, Garden, Gas Grill, Gas Valve, Private Yard, Rain Gutters, Water Feature
Garage Spaces 2.0
Fence Full
Utilities Available Cable Available, Electricity Connected, Natural Gas Connected
Roof Type Composition
Total Parking Spaces 2
Garage Yes
Building
Lot Description Landscaped, Level, Sprinklers In Front, Sprinklers In Rear
Sewer Public Sewer
Water Public
Level or Stories One
Structure Type Brick, Frame
Schools
Elementary Schools Holly Hills
Middle Schools West
High Schools Cherry Creek
School District Cherry Creek 5
Others
Senior Community No
Ownership Individual
Acceptable Financing Cash, Conventional
Listing Terms Cash, Conventional
Special Listing Condition None
Read Less
Want to know what your home might be worth? Contact us for a FREE valuation!

Our team is ready to help you sell your home for the highest possible price ASAP

© 2024 METROLIST, INC., DBA RECOLORADO® – All Rights Reserved
6455 S. Yosemite St., Suite 500 Greenwood Village, CO 80111 USA
Bought with Madison & Company Properties






