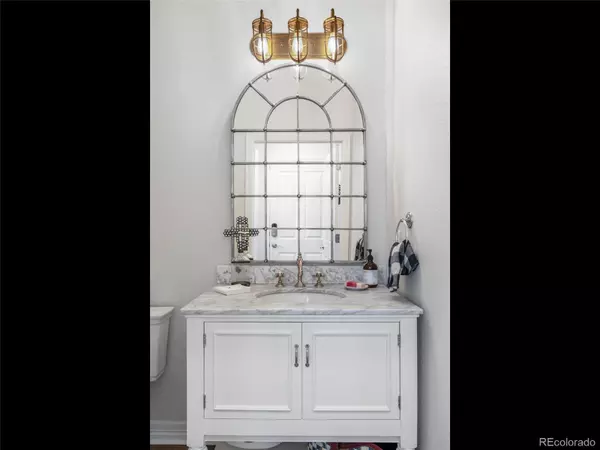$700,000
$598,000
17.1%For more information regarding the value of a property, please contact us for a free consultation.
9197 Kornbrust CIR Lone Tree, CO 80124
3 Beds
3 Baths
1,883 SqFt
Key Details
Sold Price $700,000
Property Type Multi-Family
Sub Type Multi-Family
Listing Status Sold
Purchase Type For Sale
Square Footage 1,883 sqft
Price per Sqft $371
Subdivision Ridgegate
MLS Listing ID 9212182
Sold Date 03/30/22
Bedrooms 3
Full Baths 2
Half Baths 1
Condo Fees $325
HOA Fees $325/mo
HOA Y/N Yes
Abv Grd Liv Area 1,883
Originating Board recolorado
Year Built 2005
Annual Tax Amount $4,391
Tax Year 2021
Acres 0.03
Property Description
Charming end unit townhome in Lone Tree's RidgeGate West! Enter through your private patio that overlooks the courtyard. The front entrance opens to a living room filled with natural light from the large windows, featuring vaulted ceilings and a gas fireplace. Head up a few steps and you'll find beautiful wood flooring in the dining, kitchen, and family room areas. The kitchen features a large kitchen island for entertaining, pantry, stainless appliances, and access to a private balcony. The upper level is laid out nicely with the master bedroom on one end, laundry in the hallway and two additional bedrooms on the other end. The expansive master bedroom has a walk-in closet, 5-piece master bathroom which includes a walk-in shower and large soaking tub. Two additional bedrooms are complete with walk-in closets. The community has easy access to the Bluffs open space, Lone Tree Performing Arts Center and Recreation Center as well as Sky Ridge Hospital and the Charles Schwab campus. Light rail is 5 minute ride.
Location
State CO
County Douglas
Interior
Interior Features Eat-in Kitchen, Five Piece Bath, Primary Suite, Open Floorplan, Vaulted Ceiling(s)
Heating Forced Air, Natural Gas
Cooling Central Air
Flooring Carpet, Tile, Wood
Fireplaces Number 1
Fireplaces Type Gas, Living Room
Fireplace Y
Appliance Dishwasher, Disposal, Dryer, Freezer, Microwave, Oven, Refrigerator, Washer
Laundry In Unit
Exterior
Exterior Feature Balcony
Parking Features Dry Walled, Lighted, Oversized
Garage Spaces 2.0
Roof Type Composition
Total Parking Spaces 2
Garage Yes
Building
Sewer Public Sewer
Water Public
Level or Stories Two
Structure Type Brick, Frame
Schools
Elementary Schools Eagle Ridge
Middle Schools Cresthill
High Schools Highlands Ranch
School District Douglas Re-1
Others
Senior Community No
Ownership Corporation/Trust
Acceptable Financing Cash, Conventional
Listing Terms Cash, Conventional
Special Listing Condition None
Read Less
Want to know what your home might be worth? Contact us for a FREE valuation!

Our team is ready to help you sell your home for the highest possible price ASAP

© 2024 METROLIST, INC., DBA RECOLORADO® – All Rights Reserved
6455 S. Yosemite St., Suite 500 Greenwood Village, CO 80111 USA
Bought with MB Places Real Estate & Property Management Services






