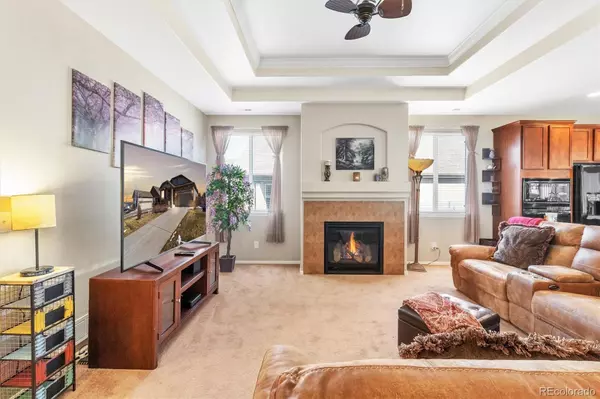$565,000
$520,000
8.7%For more information regarding the value of a property, please contact us for a free consultation.
12340 Syracuse ST Thornton, CO 80602
2 Beds
3 Baths
1,605 SqFt
Key Details
Sold Price $565,000
Property Type Single Family Home
Sub Type Single Family Residence
Listing Status Sold
Purchase Type For Sale
Square Footage 1,605 sqft
Price per Sqft $352
Subdivision King Ranch
MLS Listing ID 4151123
Sold Date 04/08/22
Style Bungalow
Bedrooms 2
Full Baths 2
Half Baths 1
Condo Fees $61
HOA Fees $61/mo
HOA Y/N Yes
Abv Grd Liv Area 1,605
Originating Board recolorado
Year Built 2010
Annual Tax Amount $2,336
Tax Year 2020
Acres 0.18
Property Description
Welcome Home to King Ranch! This ranch home boasts high coffered ceilings, arched doorways, natural light and plenty of elbow room. The living room is open to the kitchen and dining area. Centered between the 2 windows is a lovely gas fireplace. Engage with your guests from the kitchen. The island is positioned to include both the dining area and the living room. The kitchen also features bullnose-edged countertops and a gas cooktop. Never be at a loss of storage, thanks to the walk-in pantry. Enter the master suite through french doors. The master suite has an office, which can be doubled as a studio or a nursery. The spacious 5 piece master bath offers a corner garden tub to soak your cares away. There is ample storage in the walk-in closet. The secondary bedroom is located at the front of the home and is served by a full bathroom right next to it. Included in the secondary bedroom is an electric fireplace just under the windowsill. Coming in from the garage? There's a half bath right inside the garage entry and also a laundry closet. The backyard is equipped with a plush lawn, a vented Tuff Shed on the side of the home and a covered patio just off the dining room. The back fence offers solar lighting. The home exterior has carriage house lighting with dusk to dawn Edison bulbs. The flow inside and outside of this home is an entertainers dream. Live grand in King Ranch!
Location
State CO
County Adams
Zoning RES
Rooms
Basement Crawl Space
Main Level Bedrooms 2
Interior
Interior Features Ceiling Fan(s), Entrance Foyer, Five Piece Bath, High Ceilings, Kitchen Island, Primary Suite, No Stairs, Pantry, Smoke Free, Walk-In Closet(s)
Heating Forced Air
Cooling Central Air
Flooring Carpet, Tile, Wood
Fireplaces Number 1
Fireplaces Type Living Room
Fireplace Y
Appliance Cooktop, Dishwasher, Disposal, Dryer, Microwave, Oven, Range Hood, Refrigerator, Washer
Exterior
Exterior Feature Private Yard
Parking Features Concrete, Exterior Access Door
Garage Spaces 2.0
Fence Partial
Utilities Available Electricity Connected, Internet Access (Wired), Natural Gas Connected
Roof Type Composition
Total Parking Spaces 2
Garage Yes
Building
Lot Description Landscaped, Sprinklers In Front, Sprinklers In Rear
Foundation Concrete Perimeter
Sewer Public Sewer
Water Public
Level or Stories One
Structure Type Frame, Stone, Wood Siding
Schools
Elementary Schools Brantner
Middle Schools Roger Quist
High Schools Prairie View
School District School District 27-J
Others
Senior Community No
Ownership Individual
Acceptable Financing 1031 Exchange, Cash, Conventional, FHA
Listing Terms 1031 Exchange, Cash, Conventional, FHA
Special Listing Condition None
Pets Allowed Cats OK, Dogs OK
Read Less
Want to know what your home might be worth? Contact us for a FREE valuation!

Our team is ready to help you sell your home for the highest possible price ASAP

© 2024 METROLIST, INC., DBA RECOLORADO® – All Rights Reserved
6455 S. Yosemite St., Suite 500 Greenwood Village, CO 80111 USA
Bought with Realty One Group Premier






