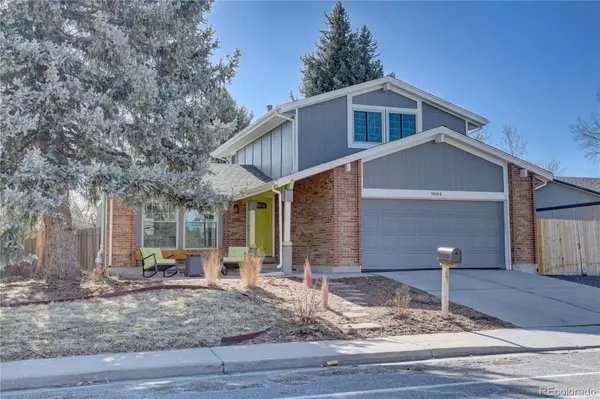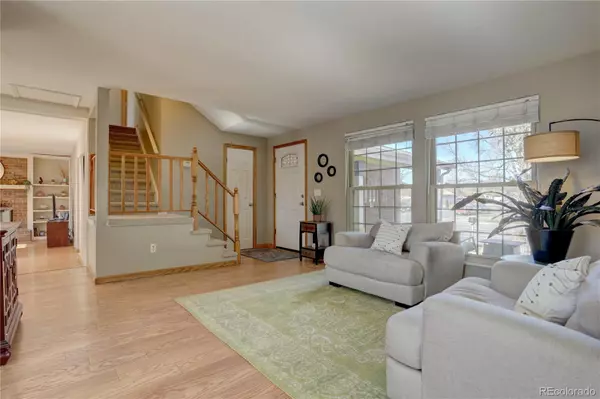$640,000
$590,000
8.5%For more information regarding the value of a property, please contact us for a free consultation.
9684 W 75th WAY Arvada, CO 80005
3 Beds
4 Baths
2,100 SqFt
Key Details
Sold Price $640,000
Property Type Single Family Home
Sub Type Single Family Residence
Listing Status Sold
Purchase Type For Sale
Square Footage 2,100 sqft
Price per Sqft $304
Subdivision Club Crest
MLS Listing ID 2551157
Sold Date 04/15/22
Style Traditional
Bedrooms 3
Full Baths 1
Half Baths 1
Three Quarter Bath 2
HOA Y/N No
Abv Grd Liv Area 1,730
Originating Board recolorado
Year Built 1975
Annual Tax Amount $2,907
Tax Year 2020
Acres 0.17
Property Description
Beautifully updated home in Arvada, just steps away from a walking path leading to miles of trails, parks and open space. Upon stepping inside you'll fall in love with the open floorplan featuring modern finishes, durable laminate wood flooring and all the space you need to live comfortably and entertain in style. From your morning cup of coffee in your peaceful backyard to relaxing in your private hot tub, followed by walking/biking nearby trails, this home offers everything you've been dreaming of. The main level is complete with living room, formal dining room, light and bright kitchen open to family room with brick wood burning fireplace and professionally crafted built-in, powder room and laundry room. The beautifully updated kitchen is the heart of this home featuring stylish refaced cabinets, new stainless appliances and bar seating area. Escape to your backyard retreat with a large private yard, hot tub, 2 sheds, fully fenced and space for RV/boat parking. Head upstairs to your private master retreat featuring large walk-in shower; upstairs is rounded out w/2 additional spacious bedrooms & a full hall bathroom. Downstairs is a finished basement offering a bonus room with egress window perfect for a home gym, quiet home office or a private ensuite bedroom, 3/4 bathroom, walk-in closet and utility room with storage area. Located in the desirable Club Crest neighborhood; walk/bike to nearby trails, parks, playgrounds or take in a round of golf at nearby Indian Tree Golf Club. Convenient to popular Olde Town Arvada, shopping, dining, entertainment & public transportation.
Location
State CO
County Jefferson
Rooms
Basement Finished, Partial
Interior
Interior Features Built-in Features, Entrance Foyer, Open Floorplan, Primary Suite
Heating Forced Air
Cooling Central Air
Flooring Carpet, Laminate, Tile, Wood
Fireplaces Number 1
Fireplaces Type Family Room, Wood Burning
Fireplace Y
Appliance Dishwasher, Disposal, Dryer, Microwave, Range, Washer
Laundry In Unit
Exterior
Exterior Feature Private Yard, Spa/Hot Tub
Garage Spaces 2.0
Fence Full, Partial
Roof Type Composition
Total Parking Spaces 5
Garage Yes
Building
Lot Description Level, Near Public Transit, Sprinklers In Front, Sprinklers In Rear
Sewer Public Sewer
Water Public
Level or Stories Two
Structure Type Frame
Schools
Elementary Schools Warder
Middle Schools Moore
High Schools Pomona
School District Jefferson County R-1
Others
Senior Community No
Ownership Individual
Acceptable Financing Cash, Conventional, FHA, VA Loan
Listing Terms Cash, Conventional, FHA, VA Loan
Special Listing Condition None
Read Less
Want to know what your home might be worth? Contact us for a FREE valuation!

Our team is ready to help you sell your home for the highest possible price ASAP

© 2024 METROLIST, INC., DBA RECOLORADO® – All Rights Reserved
6455 S. Yosemite St., Suite 500 Greenwood Village, CO 80111 USA
Bought with Redfin Corporation






