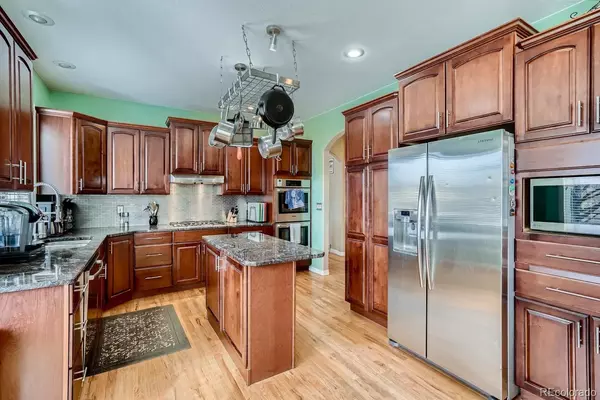$1,050,000
$1,050,000
For more information regarding the value of a property, please contact us for a free consultation.
103 Cattail CT Mead, CO 80542
4 Beds
3 Baths
2,624 SqFt
Key Details
Sold Price $1,050,000
Property Type Single Family Home
Sub Type Single Family Residence
Listing Status Sold
Purchase Type For Sale
Square Footage 2,624 sqft
Price per Sqft $400
Subdivision Lake Hollow Estates
MLS Listing ID 7202589
Sold Date 04/11/22
Bedrooms 4
Full Baths 3
Condo Fees $300
HOA Fees $25/ann
HOA Y/N Yes
Abv Grd Liv Area 2,624
Originating Board recolorado
Year Built 1994
Annual Tax Amount $5,312
Tax Year 2021
Lot Size 3 Sqft
Acres 3.12
Property Description
Stunning custom home in Mead with unbelievable mountain views on over 3 acres backing to pond. Beautifully updated with custom finishes throughout. New, custom detached garage/outbuilding with RV parking and recently paved full driveway. Hardwood floors, foyer with vaulted ceiling, family room has a gas fireplace. Home also includes private office and formal dining. Huge chef kitchen with views, access to the backyard, granite countertops, stylish backsplash, Bosch appliances, custom fit fridge, converted pantry, custom cabinetry and gas stove. Main floor master suite and laundry. Newly painted inside and out, great lighting throughout. New septic tank and replaced leach field. Home has video surveillance security system that conveys. Located in the beautiful Lake Hollow Estates neighborhood with miles of walking trails and open space.
NO FURTHER OPEN HOUSES
Take a Matterport virtual tour or take a tour in person! https://my.matterport.com/show/?m=ZbZLrfmZzaU&mls=1
Location
State CO
County Weld
Rooms
Basement Full, Unfinished
Main Level Bedrooms 1
Interior
Interior Features Built-in Features, Ceiling Fan(s), Granite Counters, High Speed Internet, Kitchen Island, Primary Suite, Pantry, Smoke Free, Sound System, Vaulted Ceiling(s), Walk-In Closet(s)
Heating Forced Air, Hot Water
Cooling Central Air
Flooring Carpet, Wood
Fireplaces Type Family Room, Gas
Fireplace N
Appliance Convection Oven, Cooktop, Dishwasher, Disposal, Dryer, Gas Water Heater, Microwave, Oven, Range, Range Hood, Refrigerator, Self Cleaning Oven, Sump Pump, Washer
Laundry In Unit
Exterior
Exterior Feature Lighting, Private Yard
Parking Features Concrete, Dry Walled, Finished, Oversized, RV Garage, Storage
Garage Spaces 5.0
Fence Full
Utilities Available Electricity Available, Internet Access (Wired), Natural Gas Connected
Waterfront Description Lake
View Meadow
Roof Type Composition
Total Parking Spaces 6
Garage Yes
Building
Lot Description Cul-De-Sac, Ditch, Level, Many Trees, Open Space, Sloped
Foundation Concrete Perimeter, Slab
Sewer Septic Tank
Water Public
Level or Stories Two
Structure Type Brick, Frame
Schools
Elementary Schools Mead
Middle Schools Mead
High Schools Mead
School District St. Vrain Valley Re-1J
Others
Senior Community No
Ownership Individual
Acceptable Financing Cash, Conventional, FHA, VA Loan
Listing Terms Cash, Conventional, FHA, VA Loan
Special Listing Condition None
Read Less
Want to know what your home might be worth? Contact us for a FREE valuation!

Our team is ready to help you sell your home for the highest possible price ASAP

© 2024 METROLIST, INC., DBA RECOLORADO® – All Rights Reserved
6455 S. Yosemite St., Suite 500 Greenwood Village, CO 80111 USA
Bought with Remax Nexus






