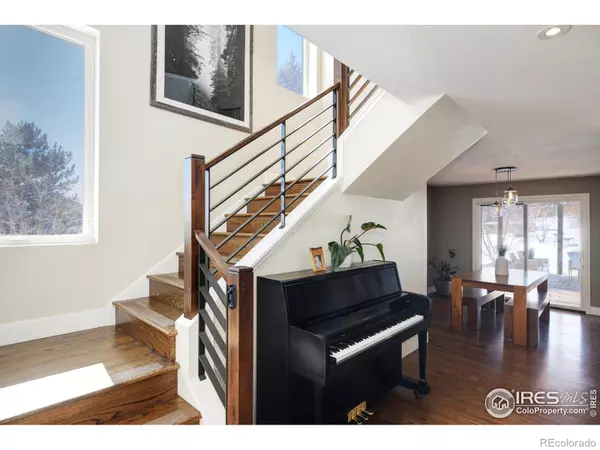$1,800,000
$1,595,000
12.9%For more information regarding the value of a property, please contact us for a free consultation.
501 W Linden ST Louisville, CO 80027
5 Beds
4 Baths
3,902 SqFt
Key Details
Sold Price $1,800,000
Property Type Single Family Home
Sub Type Single Family Residence
Listing Status Sold
Purchase Type For Sale
Square Footage 3,902 sqft
Price per Sqft $461
Subdivision Ridgeview Estates
MLS Listing ID IR960083
Sold Date 05/06/22
Style Contemporary
Bedrooms 5
Full Baths 3
Half Baths 1
HOA Y/N No
Abv Grd Liv Area 2,648
Originating Board recolorado
Year Built 1996
Annual Tax Amount $6,404
Tax Year 2021
Acres 0.36
Property Description
This is the one you've been waiting for! Just three blocks to Coal Creek Elementary light-filled on a .36 acre lot featuring a spacious open floor plan, 5bds + office. Renovations include work by elite design build company SoBo Homes & impeccable updates, quality finishes & hardwood flooring throughout. The main floor features an office, formal dining room, & large eat-in kitchen open to the dramatic living room with stunning ceiling height fireplace. The living space seamlessly transitions to a private outdoor space with a large deck, pergola & beautiful landscaping to enjoy entertaining outdoors. A custom staircase leads to an open loft area & four bedrooms including the primary suite with spa inspired bathroom with designer finishes. The basement includes a warm rec room, guest room, workout room, & sauna or wine cellar space. New Marvin windows, newer roof, newer furnace/humidifier all in the perfect location to enjoy a walk to Harper Lake or ride bikes on the trails to downtown!
Location
State CO
County Boulder
Zoning RES
Rooms
Basement Full
Interior
Interior Features Eat-in Kitchen, Five Piece Bath, Kitchen Island, Vaulted Ceiling(s), Walk-In Closet(s)
Heating Forced Air
Cooling Ceiling Fan(s), Central Air
Flooring Tile, Wood
Fireplaces Type Basement, Electric, Gas
Fireplace N
Appliance Dishwasher, Disposal, Dryer, Microwave, Oven, Refrigerator, Washer
Laundry In Unit
Exterior
Parking Features RV Access/Parking
Garage Spaces 3.0
Fence Fenced
Utilities Available Electricity Available, Natural Gas Available
Roof Type Composition
Total Parking Spaces 3
Garage Yes
Building
Lot Description Corner Lot, Sprinklers In Front
Foundation Structural
Sewer Public Sewer
Water Public
Level or Stories Two
Structure Type Brick,Wood Frame
Schools
Elementary Schools Coal Creek
Middle Schools Louisville
High Schools Monarch
School District Boulder Valley Re 2
Others
Ownership Individual
Acceptable Financing Cash, Conventional, FHA, VA Loan
Listing Terms Cash, Conventional, FHA, VA Loan
Read Less
Want to know what your home might be worth? Contact us for a FREE valuation!

Our team is ready to help you sell your home for the highest possible price ASAP

© 2024 METROLIST, INC., DBA RECOLORADO® – All Rights Reserved
6455 S. Yosemite St., Suite 500 Greenwood Village, CO 80111 USA
Bought with 8z Real Estate






