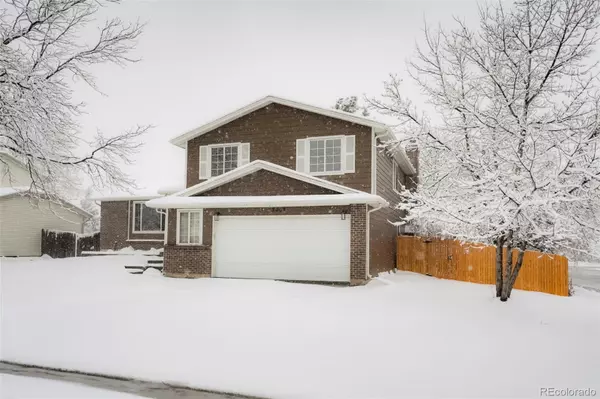$620,000
$569,000
9.0%For more information regarding the value of a property, please contact us for a free consultation.
3603 S Andes CT Aurora, CO 80013
4 Beds
3 Baths
2,678 SqFt
Key Details
Sold Price $620,000
Property Type Single Family Home
Sub Type Single Family Residence
Listing Status Sold
Purchase Type For Sale
Square Footage 2,678 sqft
Price per Sqft $231
Subdivision Highpoint
MLS Listing ID 6322739
Sold Date 04/15/22
Style Traditional
Bedrooms 4
Full Baths 1
Half Baths 1
Three Quarter Bath 1
HOA Y/N No
Abv Grd Liv Area 2,054
Originating Board recolorado
Year Built 1980
Annual Tax Amount $1,859
Tax Year 2020
Acres 0.17
Property Description
This incredible remodeled home on a corner lot in desirable Highpoint is conveniently located near all the amenities and in Cherry Creek school district! The traditional tri level floor plan boasts tons of storage and square footage, as well as new vinyl plank and carpet flooring, and interior paint. The expansive main living area also has a designated dining space with new light fixture, and the large kitchen features granite countertops and new stainless steel appliances. Upstairs you'll find all 4 large bedrooms, including the stunning primary suite that is accessed by double doors, has abundant natural light as well as the stunning primary bathroom with all new everything and a massive walk in closet. Just down the steps in this tri level is the lower level family room with a great bar area, charming built in shelving surrounding the brick fireplace, a useful half bath and the laundry area. You can also access the backyard and covered patio that has plenty of room for your favorite grill, as well as the large attached two car garage with space for all your toys. The basement level is home to a third bonus family room and unfinished storage space that could be finished out to a cozy private office or whatever you dream up-endless possibilities!
Location
State CO
County Arapahoe
Rooms
Basement Partial
Interior
Interior Features Ceiling Fan(s), Granite Counters, Open Floorplan, Primary Suite, Smoke Free, Walk-In Closet(s)
Heating Forced Air
Cooling Central Air
Flooring Carpet, Tile, Vinyl
Fireplaces Number 1
Fireplaces Type Wood Burning
Fireplace Y
Appliance Dishwasher, Disposal, Microwave, Oven
Laundry In Unit
Exterior
Parking Features Concrete
Garage Spaces 2.0
Fence Full
Roof Type Composition
Total Parking Spaces 2
Garage Yes
Building
Lot Description Corner Lot, Cul-De-Sac
Foundation Structural
Sewer Public Sewer
Water Public
Level or Stories Tri-Level
Structure Type Brick, Wood Siding
Schools
Elementary Schools Sunrise
Middle Schools Horizon
High Schools Eaglecrest
School District Cherry Creek 5
Others
Senior Community No
Ownership Corporation/Trust
Acceptable Financing Cash, Conventional, FHA, VA Loan
Listing Terms Cash, Conventional, FHA, VA Loan
Special Listing Condition None
Read Less
Want to know what your home might be worth? Contact us for a FREE valuation!

Our team is ready to help you sell your home for the highest possible price ASAP

© 2024 METROLIST, INC., DBA RECOLORADO® – All Rights Reserved
6455 S. Yosemite St., Suite 500 Greenwood Village, CO 80111 USA
Bought with Parkhurst Realty






