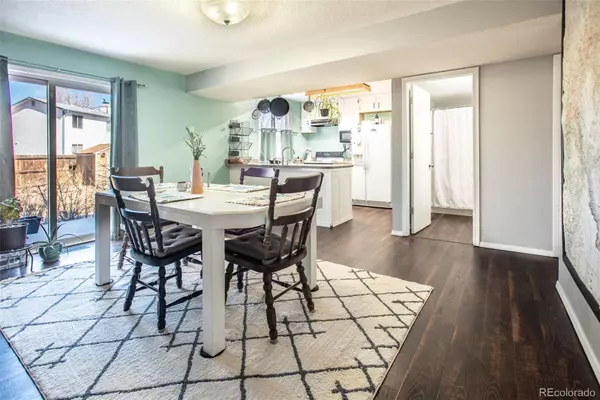$495,000
$450,000
10.0%For more information regarding the value of a property, please contact us for a free consultation.
19727 E Oxford DR Aurora, CO 80013
2 Beds
2 Baths
1,293 SqFt
Key Details
Sold Price $495,000
Property Type Single Family Home
Sub Type Single Family Residence
Listing Status Sold
Purchase Type For Sale
Square Footage 1,293 sqft
Price per Sqft $382
Subdivision Highpoint
MLS Listing ID 5445473
Sold Date 04/08/22
Bedrooms 2
Full Baths 2
HOA Y/N No
Abv Grd Liv Area 1,293
Originating Board recolorado
Year Built 1983
Annual Tax Amount $1,560
Tax Year 2020
Acres 0.14
Property Description
*Showings Begin March 11!**
Welcome to the Highline neighborhood! From the moment you step on to the adorable front porch, you'll appreciate the welcoming feel of this special home. The main floor offers an inviting living space and kitchen with plenty of storage space. The kitchen adjoins a large dining space which opens onto a large patio. Rounding out the main level is a large primary bedroom and full bathroom. Upstairs you'll find a bedroom and full bathroom along with a bonus loft space - perfect for an office, exercise, or a possible third bedroom! New paint and flooring make this space move-in ready! The unfinished basement is ready for your future expansion plans. Your new home has a HUGE backyard with plenty of room for pets, gardening, and more.
Location
State CO
County Arapahoe
Rooms
Basement Unfinished
Main Level Bedrooms 1
Interior
Interior Features High Ceilings, Kitchen Island, Laminate Counters, Smart Thermostat, Vaulted Ceiling(s), Walk-In Closet(s)
Heating Forced Air
Cooling Central Air, Evaporative Cooling
Flooring Carpet, Tile, Vinyl
Fireplace N
Appliance Dishwasher, Disposal, Dryer, Microwave, Refrigerator, Self Cleaning Oven, Washer
Exterior
Exterior Feature Dog Run, Garden, Private Yard
Garage Spaces 2.0
Fence Full
Roof Type Architecural Shingle
Total Parking Spaces 3
Garage Yes
Building
Lot Description Level
Foundation Concrete Perimeter
Sewer Public Sewer
Water Public
Level or Stories Two
Structure Type Brick, Wood Siding
Schools
Elementary Schools Sunrise
Middle Schools Horizon
High Schools Eaglecrest
School District Cherry Creek 5
Others
Senior Community No
Ownership Individual
Acceptable Financing Cash, Conventional, FHA, VA Loan
Listing Terms Cash, Conventional, FHA, VA Loan
Special Listing Condition None
Read Less
Want to know what your home might be worth? Contact us for a FREE valuation!

Our team is ready to help you sell your home for the highest possible price ASAP

© 2024 METROLIST, INC., DBA RECOLORADO® – All Rights Reserved
6455 S. Yosemite St., Suite 500 Greenwood Village, CO 80111 USA
Bought with ADVANTAGE REALTY GROUP LLC






