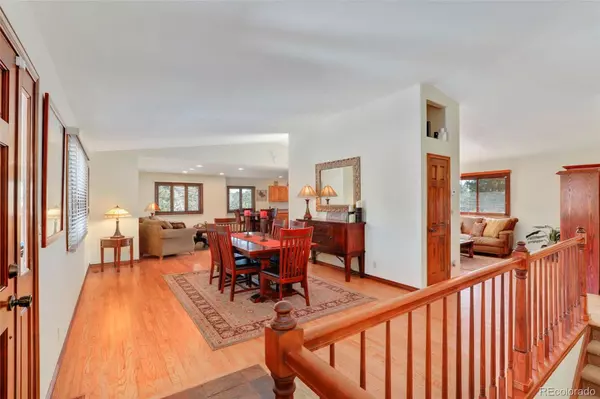$815,000
$749,900
8.7%For more information regarding the value of a property, please contact us for a free consultation.
5519 Irish Pat Murphy DR Parker, CO 80134
4 Beds
3 Baths
3,367 SqFt
Key Details
Sold Price $815,000
Property Type Single Family Home
Sub Type Single Family Residence
Listing Status Sold
Purchase Type For Sale
Square Footage 3,367 sqft
Price per Sqft $242
Subdivision The Pinery
MLS Listing ID 8557732
Sold Date 04/22/22
Style Contemporary
Bedrooms 4
Full Baths 1
Three Quarter Bath 2
Condo Fees $68
HOA Fees $22/qua
HOA Y/N Yes
Abv Grd Liv Area 2,061
Originating Board recolorado
Year Built 1987
Annual Tax Amount $2,950
Tax Year 2020
Acres 0.34
Property Description
Tucked away in The Pinery on a large corner lot that backs up to treed open space, this beautifully updated ranch home is a gem! The spacious main floor has been renovated to have an open floor plan and is accented by stunning hardwood and slate tile floors, a vaulted ceiling, recessed lighting & a cozy fireplace flanked by built-in bookcases. Updated eat-in kitchen delights with lovely granite countertops, abundant cabinetry & stainless steel appliances. Enjoy the open space views or dine al fresco from the sizable deck that is accessed from both the family room and primary suite. The hardwood floors continue into the primary suite that has with 2 skylights, a walk-in closet & a luxurious remodeled and enlarged bathroom. Stylish en-suite bathroom impresses with a heated tile floor, Subway tiling, a heated towel rack, double sinks atop a granite countertop & a spa-like tiled shower with a stone floor, and a rainfall showerhead. Main floor is completed by the laundry room, 2 secondary bedrooms & another chic remodeled bathroom with a skylight and a tiled shower. The bright finished walk-out basement hosts a conforming bedroom, another full bathroom, a dedicated gym (that could easily be converted to a home theater for movie buffs) & an expansive rec room with a wet bar/kitchenette complete with a granite countertop, tile backsplash, microwave & beverage fridge. Fantastic private outdoor living space is over 1/3 of an acre, is fully surrounded by an invisible fence for Fido & has gorgeous meadow views. Live in a feeling of mountain tranquility; The Pinery offers a serene rustic vibe, has miles of extensive walking paths that traverse through forested open space, but is still close to shopping and all of life's necessities.
Location
State CO
County Douglas
Zoning PDU
Rooms
Basement Crawl Space, Finished, Interior Entry, Partial, Walk-Out Access
Main Level Bedrooms 3
Interior
Interior Features Breakfast Nook, Built-in Features, Ceiling Fan(s), Eat-in Kitchen, Granite Counters, High Ceilings, High Speed Internet, In-Law Floor Plan, Open Floorplan, Primary Suite, Radon Mitigation System, Smoke Free, Vaulted Ceiling(s), Walk-In Closet(s), Wet Bar
Heating Forced Air, Natural Gas, Radiant Floor
Cooling Central Air
Flooring Carpet, Stone, Tile, Wood
Fireplaces Number 1
Fireplaces Type Family Room, Gas, Gas Log
Equipment Satellite Dish
Fireplace Y
Appliance Bar Fridge, Dishwasher, Microwave, Range, Refrigerator, Self Cleaning Oven
Exterior
Exterior Feature Barbecue, Fire Pit, Lighting, Private Yard, Rain Gutters
Parking Features Concrete, Dry Walled, Lighted, Storage
Garage Spaces 2.0
Fence None
Utilities Available Cable Available, Electricity Connected, Internet Access (Wired), Natural Gas Connected, Phone Available
View Meadow
Roof Type Composition
Total Parking Spaces 2
Garage Yes
Building
Lot Description Corner Lot, Landscaped, Meadow, Open Space, Sprinklers In Front, Sprinklers In Rear
Sewer Public Sewer
Water Public
Level or Stories One
Structure Type Brick, Frame, Wood Siding
Schools
Elementary Schools Northeast
Middle Schools Sagewood
High Schools Ponderosa
School District Douglas Re-1
Others
Senior Community No
Ownership Individual
Acceptable Financing Cash, Conventional, FHA, VA Loan
Listing Terms Cash, Conventional, FHA, VA Loan
Special Listing Condition None
Pets Allowed Cats OK, Dogs OK, Yes
Read Less
Want to know what your home might be worth? Contact us for a FREE valuation!

Our team is ready to help you sell your home for the highest possible price ASAP

© 2024 METROLIST, INC., DBA RECOLORADO® – All Rights Reserved
6455 S. Yosemite St., Suite 500 Greenwood Village, CO 80111 USA
Bought with Colorado Home Realty






