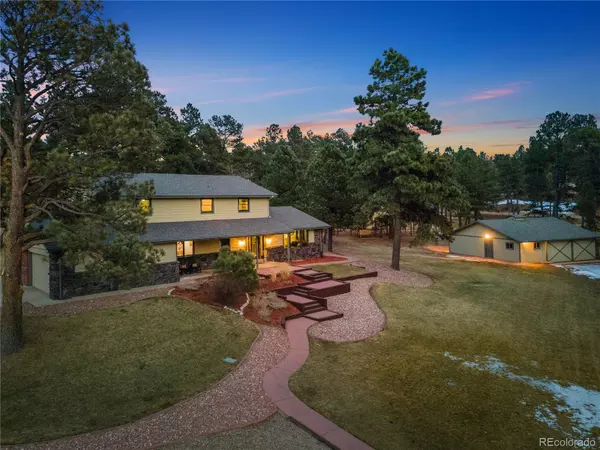$1,150,000
$1,199,000
4.1%For more information regarding the value of a property, please contact us for a free consultation.
12404 N Pine Cone RD Parker, CO 80138
5 Beds
4 Baths
3,891 SqFt
Key Details
Sold Price $1,150,000
Property Type Single Family Home
Sub Type Single Family Residence
Listing Status Sold
Purchase Type For Sale
Square Footage 3,891 sqft
Price per Sqft $295
Subdivision Ponderosa Hills
MLS Listing ID 8110323
Sold Date 04/19/22
Style Traditional
Bedrooms 5
Full Baths 2
Half Baths 1
Three Quarter Bath 1
Condo Fees $30
HOA Fees $2/ann
HOA Y/N Yes
Abv Grd Liv Area 3,104
Originating Board recolorado
Year Built 1969
Annual Tax Amount $3,743
Tax Year 2020
Lot Size 2 Sqft
Acres 2.54
Property Description
The ultimate combination of location, privacy, and perfect floor plan! A peaceful and serene property tucked in among towering Ponderosa Pines on over 2.5 acres awaits you! This highly sought-after estate community is all about location and it is no surprise that it features homes valued up to $3M. Perched up high and beautifully landscaped, this home has excellent curb appeal. Be welcomed by the long U-shaped driveway and the huge, covered front porch you have always dreamed about. Greet your guests in your formal entry open to a large formal living with vaulted ceiling and views of the surrounding pine trees. This home has excellent flow for entertaining connecting the large front living room in a circle to the huge family room with dramatic fireplace, breakfast nook, kitchen, and formal dining. Never worry about bringing in snow and dirt from the garage or backyard with the huge laundry room that also serves as a mud room. 4,154 SF featuring 4 bedrooms upstairs, a large main level office, and a finished basement with large living room, huge storage room, 3/4 bathroom, and a bedroom that could easily be made conforming or be used as an excellent office or workout room. Enjoy peaceful views out every window of pine trees, rolling hills, and sunsets over the front range. Exterior of home was recently painted, and this home has been very well maintained. Spend more time outside in the beautiful Colorado weather with professional landscaping surrounding the home, a garden shed with patio deck, a 1250 SF garden area protected by deer fencing with drip system and chicken coop, and a large barn at approximately 1,300 SF with water, power, workshop area, and concrete parking for two large trucks. The property has plenty of room for your RV, toys, horses, or whatever else you can imagine. You can also enjoy being so close to Denver, DIA, world-class shopping, and only 2-3 hours from 8 of Colorado’s best ski resorts. This is the lifestyle you have been waiting for!
Location
State CO
County Douglas
Zoning ER
Rooms
Basement Bath/Stubbed, Crawl Space, Daylight, Finished, Interior Entry, Partial
Interior
Interior Features Breakfast Nook, Ceiling Fan(s), Entrance Foyer, Five Piece Bath, High Ceilings, High Speed Internet, Primary Suite, Open Floorplan, Pantry, Smoke Free, Stone Counters, Tile Counters, Vaulted Ceiling(s), Walk-In Closet(s)
Heating Baseboard
Cooling None
Flooring Carpet, Tile, Wood
Fireplaces Number 1
Fireplaces Type Family Room, Gas
Fireplace Y
Appliance Dishwasher, Dryer, Gas Water Heater, Microwave, Oven, Range, Refrigerator, Washer
Exterior
Exterior Feature Balcony, Garden, Lighting, Private Yard, Rain Gutters
Parking Features Circular Driveway, Concrete, Driveway-Gravel
Garage Spaces 4.0
Utilities Available Electricity Connected, Internet Access (Wired), Natural Gas Connected, Phone Available
View Mountain(s)
Roof Type Composition
Total Parking Spaces 8
Garage Yes
Building
Lot Description Corner Lot, Irrigated, Landscaped, Many Trees, Secluded, Sprinklers In Front, Sprinklers In Rear
Foundation Concrete Perimeter
Sewer Septic Tank
Water Well
Level or Stories Two
Structure Type Brick, Stone
Schools
Elementary Schools Pine Lane Prim/Inter
Middle Schools Sierra
High Schools Chaparral
School District Douglas Re-1
Others
Senior Community No
Ownership Individual
Acceptable Financing Cash, Conventional, FHA, Jumbo, VA Loan
Listing Terms Cash, Conventional, FHA, Jumbo, VA Loan
Special Listing Condition None
Pets Allowed Cats OK, Dogs OK, Yes
Read Less
Want to know what your home might be worth? Contact us for a FREE valuation!

Our team is ready to help you sell your home for the highest possible price ASAP

© 2024 METROLIST, INC., DBA RECOLORADO® – All Rights Reserved
6455 S. Yosemite St., Suite 500 Greenwood Village, CO 80111 USA
Bought with Bullock's Realty LLC






