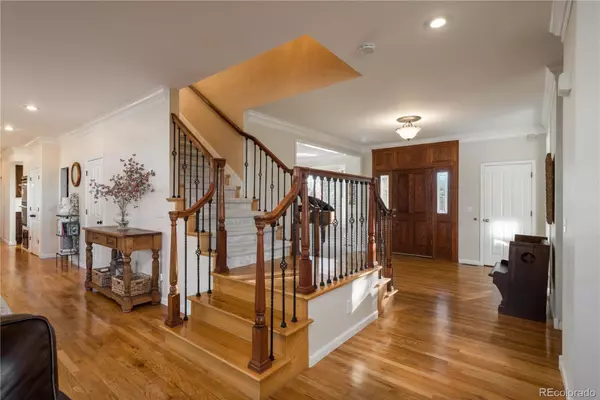$1,699,000
$1,699,000
For more information regarding the value of a property, please contact us for a free consultation.
5686 Saddle Creek TRL Parker, CO 80134
5 Beds
6 Baths
7,500 SqFt
Key Details
Sold Price $1,699,000
Property Type Single Family Home
Sub Type Single Family Residence
Listing Status Sold
Purchase Type For Sale
Square Footage 7,500 sqft
Price per Sqft $226
Subdivision The Pinery
MLS Listing ID 8897801
Sold Date 05/06/22
Style Traditional
Bedrooms 5
Full Baths 3
Half Baths 1
Three Quarter Bath 2
Condo Fees $516
HOA Fees $43/ann
HOA Y/N Yes
Abv Grd Liv Area 5,100
Originating Board recolorado
Year Built 1997
Annual Tax Amount $6,295
Tax Year 2020
Lot Size 2 Sqft
Acres 2.5
Property Description
VIEWS, VIEWS, VIEWS! This stunning custom home is situated on a huge PRIVATE lot with breathtaking views of the beautiful mountains, Pinery Hole 5 on the Mountain Course, and Bingham Lake. Surrounded by tall pine trees, the expansive floor-plan is ideal for entertaining with a large open kitchen, boasting updated appliances, large island, 2 dishwashers, butler pantry and spacious walk-in pantry plus HUGE open nook area overlooking the beautiful private grounds. You will fall in love with the cozy family room, sunsets from the large outdoor space with wrap around deck. The upper level has a lovely master suite with breathtaking mountain views, retreat area, lavish master bath with huge his and her closets. 3 spacious bedrooms on the upper level plus a loft/ TV area or play room that all show off amazing views of either the mountains, the golf course, or Bingham Lake . The lower level is complete with a large family room, rec area, guest suite, guest bath, a HUGE home office or home school/ bonus room, and gorgeous mountain views from the walkout. 3 car attached garage with a 220V 50 Amp EV Charger. This home checks all the boxes in sought after Pinery/Timbers/ High Prairie Farms- Welcome home to your Colorado Dream Home.
Location
State CO
County Douglas
Zoning PDU
Rooms
Basement Bath/Stubbed, Daylight, Exterior Entry, Finished, Full, Walk-Out Access
Interior
Interior Features Breakfast Nook, Built-in Features, Eat-in Kitchen, Entrance Foyer, High Ceilings, In-Law Floor Plan, Jack & Jill Bathroom, Kitchen Island, Open Floorplan, Pantry, Primary Suite, Smoke Free, Utility Sink, Vaulted Ceiling(s), Walk-In Closet(s)
Heating Forced Air
Cooling Central Air
Flooring Carpet, Tile, Wood
Fireplaces Number 2
Fireplaces Type Family Room, Living Room
Fireplace Y
Appliance Dishwasher, Disposal, Double Oven, Dryer, Microwave, Refrigerator, Self Cleaning Oven, Warming Drawer, Washer
Laundry In Unit
Exterior
Exterior Feature Garden, Lighting, Playground, Private Yard
Parking Features Circular Driveway, Concrete, Electric Vehicle Charging Station(s), Exterior Access Door, Finished, Oversized
Garage Spaces 3.0
Fence Partial
Utilities Available Electricity Connected, Natural Gas Connected
View Golf Course, Lake, Mountain(s)
Roof Type Composition
Total Parking Spaces 3
Garage Yes
Building
Lot Description Landscaped, Level, Many Trees, Meadow, Mountainous, On Golf Course, Sprinklers In Front, Sprinklers In Rear
Foundation Slab
Sewer Septic Tank
Water Public
Level or Stories Two
Structure Type Brick, Stucco
Schools
Elementary Schools Mountain View
Middle Schools Sagewood
High Schools Ponderosa
School District Douglas Re-1
Others
Senior Community No
Ownership Individual
Acceptable Financing Cash, Conventional
Listing Terms Cash, Conventional
Special Listing Condition None
Read Less
Want to know what your home might be worth? Contact us for a FREE valuation!

Our team is ready to help you sell your home for the highest possible price ASAP

© 2024 METROLIST, INC., DBA RECOLORADO® – All Rights Reserved
6455 S. Yosemite St., Suite 500 Greenwood Village, CO 80111 USA
Bought with KENTWOOD REAL ESTATE DTC, LLC






