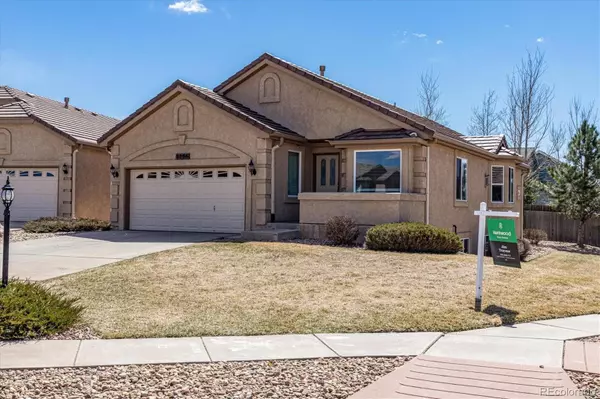$535,000
$535,000
For more information regarding the value of a property, please contact us for a free consultation.
2286 Creek Valley CIR Monument, CO 80132
4 Beds
3 Baths
2,680 SqFt
Key Details
Sold Price $535,000
Property Type Single Family Home
Sub Type Single Family Residence
Listing Status Sold
Purchase Type For Sale
Square Footage 2,680 sqft
Price per Sqft $199
Subdivision Valley Ridge
MLS Listing ID 9286071
Sold Date 04/26/22
Style Contemporary
Bedrooms 4
Full Baths 3
Condo Fees $245
HOA Fees $245/mo
HOA Y/N Yes
Abv Grd Liv Area 1,407
Originating Board recolorado
Year Built 2004
Annual Tax Amount $2,122
Tax Year 2021
Acres 0.05
Property Description
Yes, it's a ranch style patio home with most of your living on the main level, yet a full basement! Located on a corner lot this attractive, stucco Patio home, gives you the feeling of spaciousness without the yard care. High ceilings and an 'open' feel greet you upon your entrance. Hardwood flooring abuts a three sided gas fireplace which can warm this 'great room'. There is a breakfast bar and an eating space open to the efficient kitchen that has hard surface tile countertops, a double oven, custom cabinetry with crown molding, a refrigerator and a cooktop. There is also a dining area next to the slider to the back patio/deck area which faces South. The second bedroom, which could double as an office, is about 13'X13' and is adjacent to a second full bath. Conveniently located nearby is the laundry/mud room with access to the two car, garage. Two bedrooms on the main level including a primary bedroom suite with ceiling fan that has a 5 piece path and walk-in closet. Tasteful carpet flooring in the primary bath and high ceilings are a definite plus. Access to the deck is also possible from the primary bedroom via a door. Down the stairs you will find garden level windows and a huge recreation room. There is two matching bedrooms separated by a full bath in the garden/daylight windows, lower level. The exterior yard, watering and mowing is taken care of for you. When there is a snow storm the snow is shoveled as well.
HOA covers: exterior landscaping, watering of grass/plants, snow removal(over 2" accumulation), trash removal and recycling.
The owners are responsible for all exterior maintenance, exterior insurance and the roof/stucco. The community limits the number of rental units to 5, as of this writing there currently are 5 rentals in the community.
Location
State CO
County El Paso
Zoning RA
Rooms
Basement Daylight, Finished, Full, Sump Pump
Main Level Bedrooms 2
Interior
Interior Features Breakfast Nook, Ceiling Fan(s), Eat-in Kitchen, Five Piece Bath, High Ceilings, Open Floorplan, Primary Suite, Smoke Free, Vaulted Ceiling(s), Walk-In Closet(s)
Heating Forced Air, Natural Gas
Cooling Central Air
Flooring Carpet, Tile, Wood
Fireplaces Number 1
Fireplaces Type Dining Room, Gas, Gas Log, Living Room
Fireplace Y
Appliance Cooktop, Dishwasher, Disposal, Double Oven, Gas Water Heater, Microwave, Oven, Refrigerator
Laundry In Unit
Exterior
Parking Features Concrete, Exterior Access Door, Lighted
Garage Spaces 2.0
Fence None
Utilities Available Cable Available, Electricity Connected, Natural Gas Connected
Roof Type Concrete
Total Parking Spaces 2
Garage Yes
Building
Lot Description Corner Lot, Irrigated, Landscaped, Level, Master Planned, Sprinklers In Front, Sprinklers In Rear
Foundation Slab
Sewer Public Sewer
Water Public
Level or Stories One
Structure Type Frame, Stucco
Schools
Elementary Schools Bear Creek
Middle Schools Lewis-Palmer
High Schools Lewis-Palmer
School District Lewis-Palmer 38
Others
Senior Community No
Ownership Individual
Acceptable Financing Cash, Conventional, VA Loan
Listing Terms Cash, Conventional, VA Loan
Special Listing Condition None
Pets Allowed Yes
Read Less
Want to know what your home might be worth? Contact us for a FREE valuation!

Our team is ready to help you sell your home for the highest possible price ASAP

© 2024 METROLIST, INC., DBA RECOLORADO® – All Rights Reserved
6455 S. Yosemite St., Suite 500 Greenwood Village, CO 80111 USA
Bought with eXp Realty, LLC






